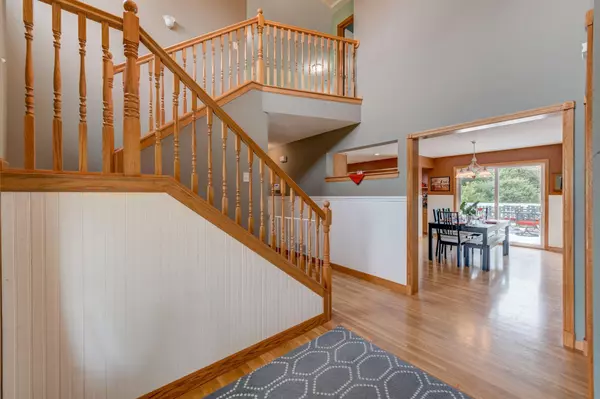$434,900
$449,900
3.3%For more information regarding the value of a property, please contact us for a free consultation.
892 174th AVE New Richmond, WI 54017
4 Beds
4 Baths
3,835 SqFt
Key Details
Sold Price $434,900
Property Type Single Family Home
Sub Type Single Family Residence
Listing Status Sold
Purchase Type For Sale
Square Footage 3,835 sqft
Price per Sqft $113
Subdivision Rocky Ridge Estates
MLS Listing ID 5613095
Sold Date 10/08/20
Bedrooms 4
Full Baths 2
Half Baths 1
Three Quarter Bath 1
Year Built 2002
Annual Tax Amount $5,326
Tax Year 2019
Contingent None
Lot Size 4.230 Acres
Acres 4.23
Lot Dimensions Irregular
Property Description
Luxury home with amazing views out every window and on over 4 acres! Main floor features executive kitchen with hardwood floors, wall oven, warming drawer, gas stovetop, large top load refrigerator, dining with doors out to deck, living room boasting floor to ceiling stone fireplace , a ½ bath, and spacious master suite with huge bedroom, soaker tub and walk in shower with double vanities in bath and large walk in closet. Step outside this room and there is a small nursery/office, separate laundry and mud rooms. Upstairs has open seating area/office area, 2 bedrooms and another bath. Walk out lower level is almost complete with a family room, bathroom, bedroom and tons of storage! Home sits atop the hill with trees surrounding! Fiber Optic internet lines to be installed prior to closing at sellers expense.
Location
State WI
County St. Croix
Zoning Residential-Single Family
Rooms
Basement Partially Finished
Interior
Heating Forced Air
Cooling Central Air
Fireplaces Number 2
Fireplaces Type Gas, Living Room, Master Bedroom
Fireplace Yes
Appliance Cooktop, Dishwasher, Dryer, Exhaust Fan, Refrigerator, Washer
Exterior
Parking Features Attached Garage
Garage Spaces 3.0
Roof Type Asphalt
Building
Lot Description Tree Coverage - Heavy
Story Two
Foundation 1828
Sewer Private Sewer
Water Private
Level or Stories Two
Structure Type Vinyl Siding
New Construction false
Schools
School District Somerset
Others
Restrictions None
Read Less
Want to know what your home might be worth? Contact us for a FREE valuation!

Our team is ready to help you sell your home for the highest possible price ASAP






