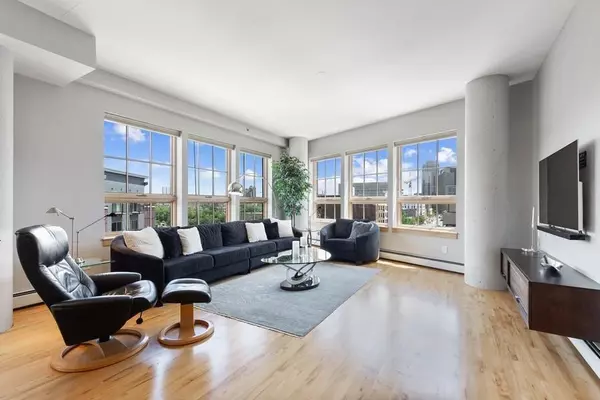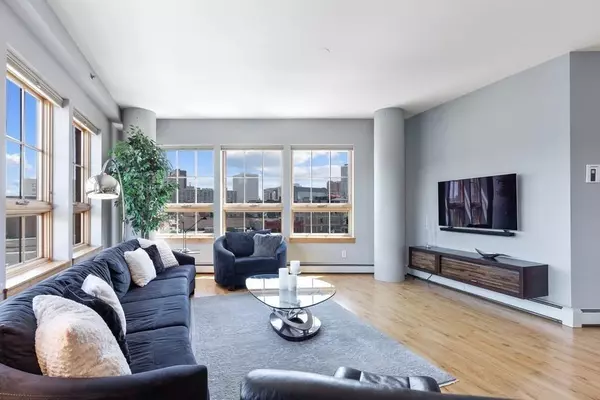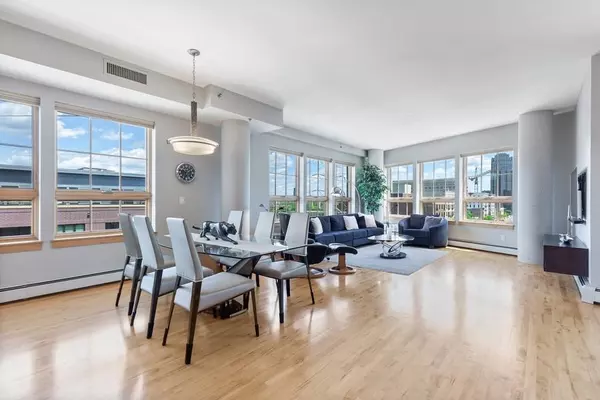$660,000
$700,000
5.7%For more information regarding the value of a property, please contact us for a free consultation.
111 4th AVE N #503 Minneapolis, MN 55401
2 Beds
2 Baths
1,921 SqFt
Key Details
Sold Price $660,000
Property Type Condo
Sub Type High Rise
Listing Status Sold
Purchase Type For Sale
Square Footage 1,921 sqft
Price per Sqft $343
Subdivision Cic 1192 Rock Island Lofts
MLS Listing ID 5612955
Sold Date 01/28/21
Bedrooms 2
Full Baths 1
Three Quarter Bath 1
HOA Fees $877/mo
Year Built 2002
Annual Tax Amount $9,350
Tax Year 2020
Contingent None
Property Description
Gorgeous North Loop condo at sought after Rock Island Lofts. This stunning corner unit has a bright, open, floor plan with 16 windows that provide spectacular 180 degree views of the city and sweeping year-round sunrises. This home features hardwood floors, a gas-fireplace, custom Hunter Douglas window treatments, ample in-unit and garage storage areas, a gourmet kitchen with granite counter tops and high-end stainless steel appliances including a Wolf gas cook top and oven, Bosch refrigerator and Thermador microwave. Enjoy the views of Target Field from the private balcony off the main living area and watch for fireworks when the Twins score a home run. Tasteful finishes throughout and steps to the best restaurants, boutiques, and Mississippi River parks. Secure building with an on-site caretaker, fitness center, community room, homeowner craft and workshop space, pet area, and hard to find guest parking. If you are looking to live in the North Loop neighborhood, this is your home!
Location
State MN
County Hennepin
Zoning Residential-Single Family
Rooms
Family Room Amusement/Party Room, Exercise Room
Basement None
Dining Room Living/Dining Room
Interior
Heating Baseboard, Hot Water
Cooling Central Air
Fireplaces Number 1
Fireplaces Type Gas, Living Room
Fireplace Yes
Appliance Dishwasher, Dryer, Range, Refrigerator, Washer
Exterior
Parking Features Assigned, Attached Garage, Garage Door Opener, Heated Garage, Secured, Underground
Garage Spaces 2.0
Fence None
Pool None
Roof Type Flat
Building
Lot Description Public Transit (w/in 6 blks)
Story One
Foundation 1921
Sewer City Sewer/Connected
Water City Water/Connected
Level or Stories One
Structure Type Brick/Stone
New Construction false
Schools
School District Minneapolis
Others
HOA Fee Include Air Conditioning,Maintenance Structure,Cable TV,Controlled Access,Gas,Hazard Insurance,Heating,Internet,Maintenance Grounds,Parking,Professional Mgmt,Trash,Security,Shared Amenities,Lawn Care,Water
Restrictions Mandatory Owners Assoc,Pets - Breed Restriction,Pets - Cats Allowed,Pets - Dogs Allowed,Pets - Number Limit
Read Less
Want to know what your home might be worth? Contact us for a FREE valuation!

Our team is ready to help you sell your home for the highest possible price ASAP






