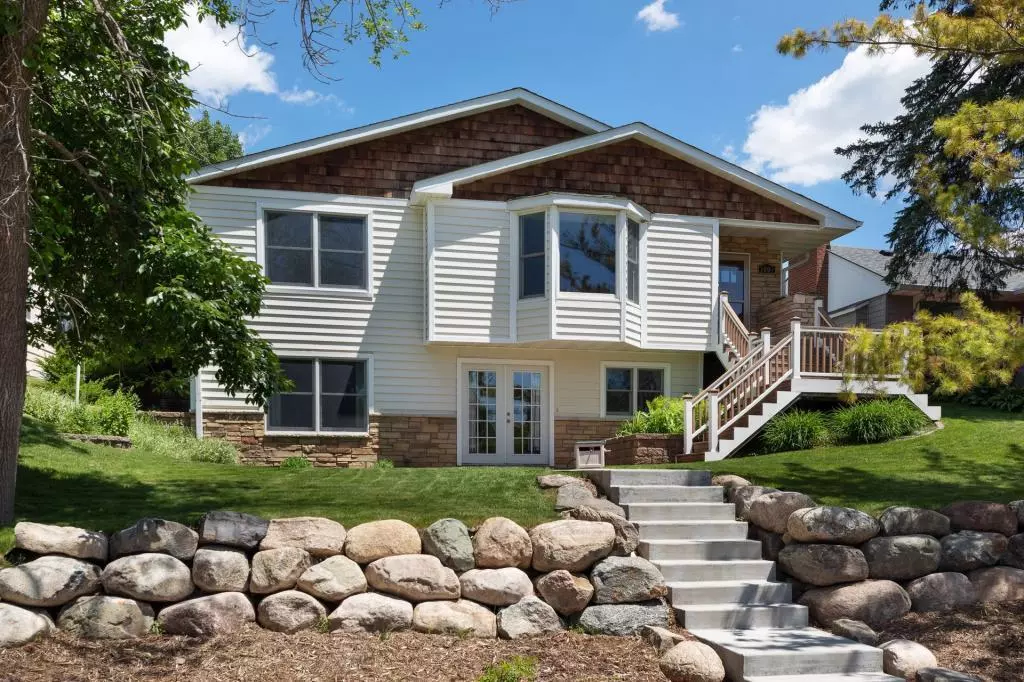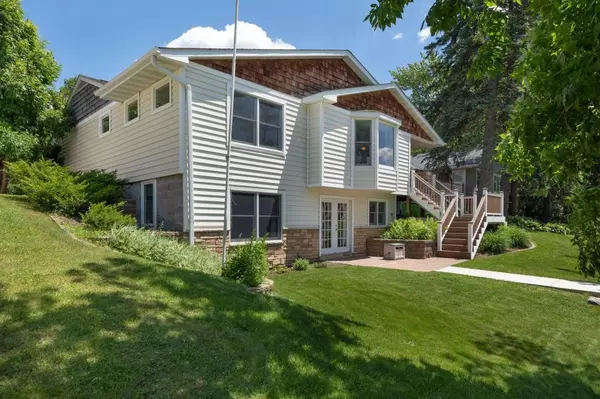$455,000
$439,000
3.6%For more information regarding the value of a property, please contact us for a free consultation.
1004 Saint Paul AVE Saint Paul, MN 55116
4 Beds
3 Baths
3,165 SqFt
Key Details
Sold Price $455,000
Property Type Single Family Home
Sub Type Single Family Residence
Listing Status Sold
Purchase Type For Sale
Square Footage 3,165 sqft
Price per Sqft $143
Subdivision Bordners West View 1
MLS Listing ID 5566683
Sold Date 07/16/20
Bedrooms 4
Full Baths 2
Three Quarter Bath 1
Year Built 1951
Annual Tax Amount $7,068
Tax Year 2020
Contingent None
Lot Size 9,147 Sqft
Acres 0.21
Lot Dimensions 54x171
Property Description
Fantastic professionally remodeled and beautifully landscaped walkout rambler in Highland Park! Enjoy the best of both worlds with private quiet cul-de-sac living off the back yard and two car garage with extra parking pad (facing Yorkshire Avenue) and front of house perched up on a hill for a lovely setting and great curb appeal! This 4 bedroom/3 bath home features over 3100 finished square feet. Main floor features 2 bedrooms including the owners’ suite with full bath, 2nd bedroom and full hallway bath, large and open living room and dining room areas, fireplace, huge mudroom, plentiful storage space, light and bright finished walk-out lower level with 2 additional bedrooms, family room, office, game room, laundry room and 3/4 bathroom. Beautiful yard with professional landscaping and hardscaping, front deck and back yard patio, lawn sprinkler system, updated plumbing, electrical and HVAC, central air, newer drain tile system and sump pump and much more! Move in and enjoy!
Location
State MN
County Ramsey
Zoning Residential-Single Family
Rooms
Basement Daylight/Lookout Windows, Drain Tiled, Finished, Full, Sump Pump, Walkout
Dining Room Eat In Kitchen, Informal Dining Room
Interior
Heating Forced Air
Cooling Central Air
Fireplaces Number 1
Fireplaces Type Living Room
Fireplace Yes
Appliance Air-To-Air Exchanger, Dishwasher, Disposal, Dryer, Range, Refrigerator, Washer
Exterior
Parking Features Detached, Garage Door Opener
Garage Spaces 2.0
Fence Wood
Roof Type Asphalt
Building
Story One
Foundation 1647
Sewer City Sewer/Connected
Water City Water/Connected
Level or Stories One
Structure Type Brick/Stone, Wood Siding
New Construction false
Schools
School District St. Paul
Read Less
Want to know what your home might be worth? Contact us for a FREE valuation!

Our team is ready to help you sell your home for the highest possible price ASAP






