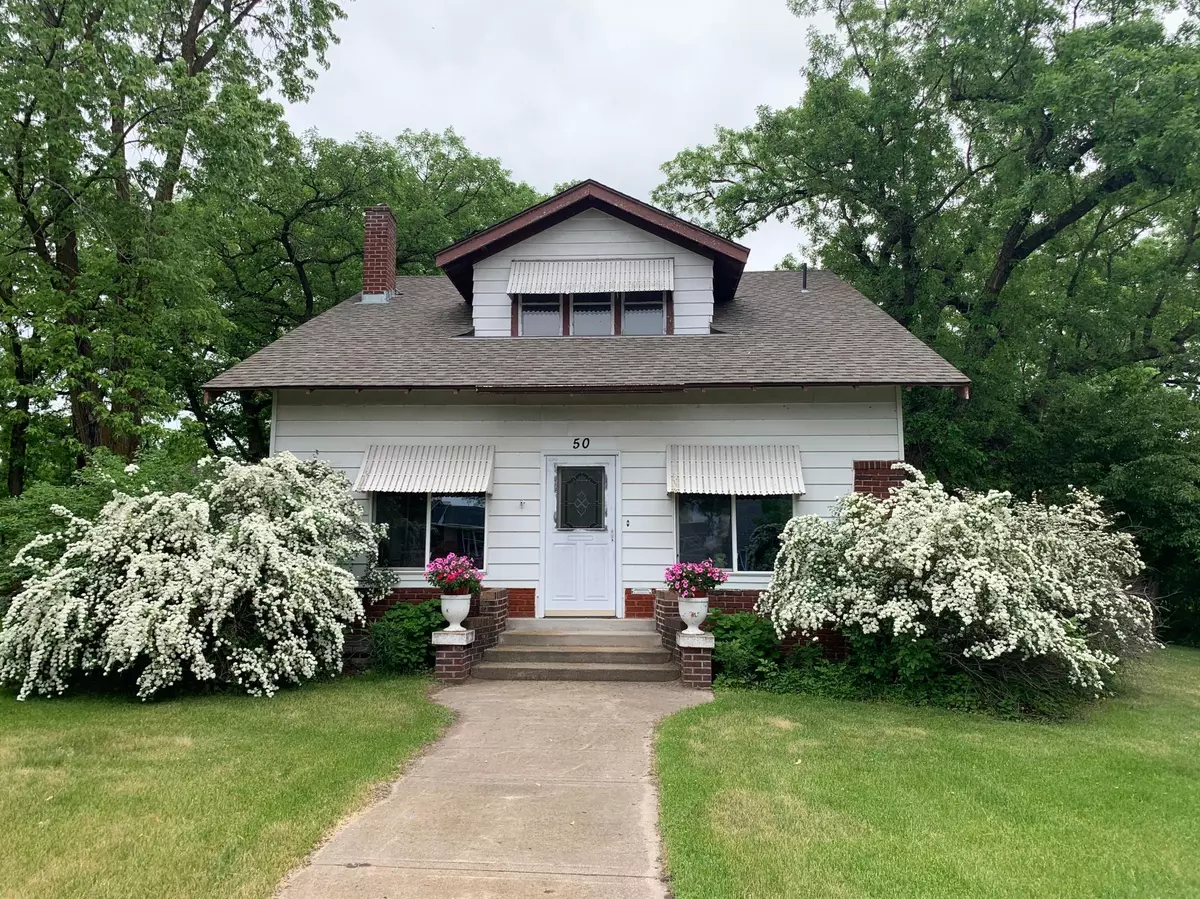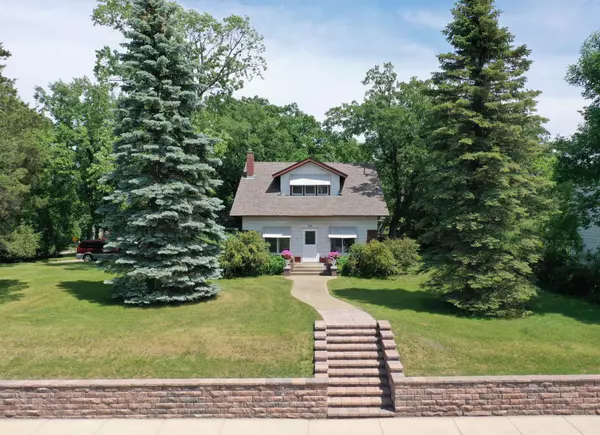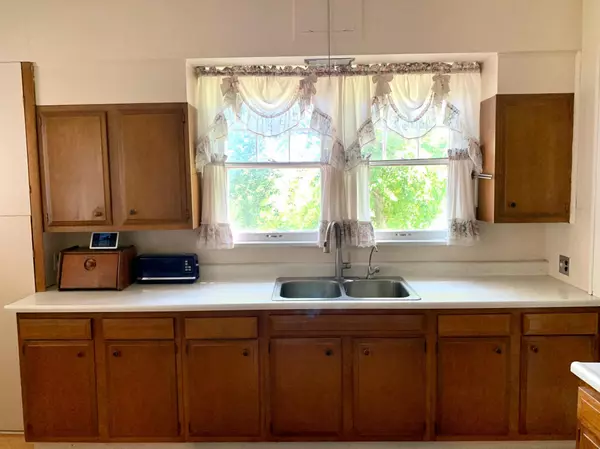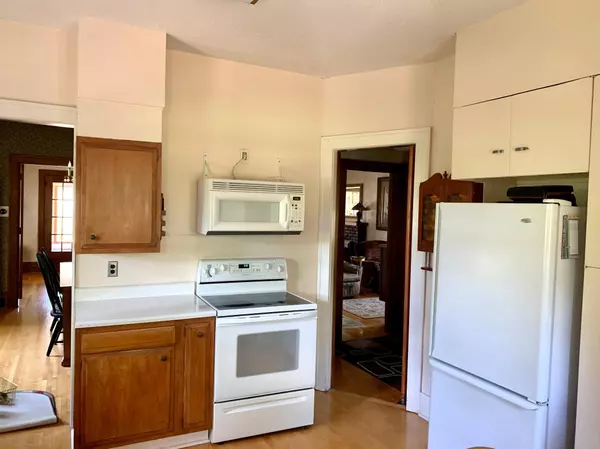$192,270
$188,500
2.0%For more information regarding the value of a property, please contact us for a free consultation.
50 Main ST N Sauk Centre, MN 56378
4 Beds
3 Baths
2,795 SqFt
Key Details
Sold Price $192,270
Property Type Single Family Home
Sub Type Single Family Residence
Listing Status Sold
Purchase Type For Sale
Square Footage 2,795 sqft
Price per Sqft $68
Subdivision Townsite Of Sauk Centre
MLS Listing ID 5579361
Sold Date 09/04/20
Bedrooms 4
Full Baths 1
Three Quarter Bath 2
Year Built 1934
Annual Tax Amount $2,336
Tax Year 2019
Contingent None
Lot Size 0.500 Acres
Acres 0.5
Lot Dimensions 132 165 132 165
Property Description
Make this Classic Home on Historic Main Street yours! Just a block from Sauk Lake, Sinclair Lewis Park, Wobegon Bike Trail. Just a stroll to downtown shopping, eateries, churches & more. MF features Master BD w/wall of closets. Eat-in cheery kitchen. Formal dining room w/French doors. Generously sized Family Room w/gas fireplace. 4 Season Porch makes great office.
UL has 2BD, 3/4 BA & room for den, office or nursery. LL features high ceilings, workshop also accessible from garage, & more storage. Play cards on built-in hightop table while you do laundry. LL Master Suite with office area & oversized 3/4 bath is fully handicap accessible with entry from attached garage. Charming woodwork throughout. Incredible storage w/built-ins. Walk-in BD closets. Wait until you see this deck in its serene setting among mature trees & bird life. Plus, its ample seating allows you to invite the whole gang over for fireworks from the park. Enjoy 1 year comprehensive Home Warranty paid by Seller.
Location
State MN
County Stearns
Zoning Residential-Single Family
Rooms
Basement Egress Window(s), Full, Owner Access, Concrete, Partially Finished, Storage Space
Dining Room Eat In Kitchen, Separate/Formal Dining Room
Interior
Heating Baseboard, Forced Air, Fireplace(s)
Cooling Central Air
Fireplaces Number 1
Fireplaces Type Gas, Living Room
Fireplace Yes
Appliance Dryer, Gas Water Heater, Microwave, Range, Refrigerator, Washer, Water Softener Owned
Exterior
Parking Features Attached Garage, Concrete, Garage Door Opener
Garage Spaces 1.0
Fence None
Building
Lot Description Corner Lot, Tree Coverage - Medium
Story One and One Half
Foundation 1110
Sewer City Sewer - In Street
Water City Water - In Street
Level or Stories One and One Half
Structure Type Aluminum Siding,Brick/Stone
New Construction false
Schools
School District Sauk Centre
Read Less
Want to know what your home might be worth? Contact us for a FREE valuation!

Our team is ready to help you sell your home for the highest possible price ASAP






