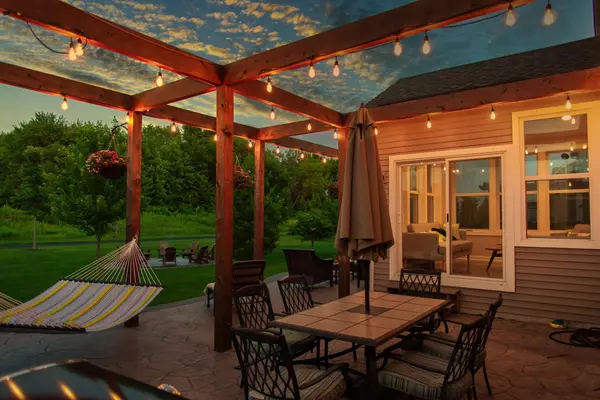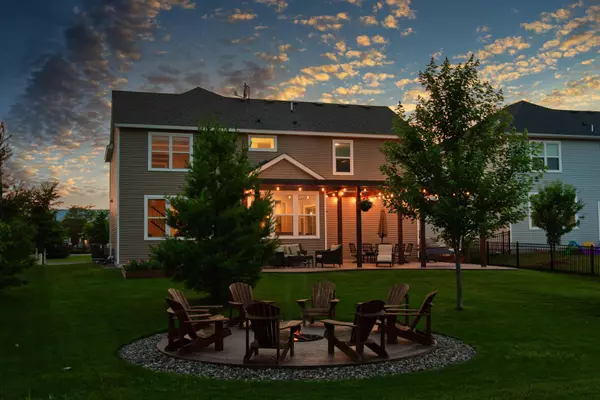$529,000
$559,000
5.4%For more information regarding the value of a property, please contact us for a free consultation.
11429 Harness View Woodbury, MN 55129
4 Beds
4 Baths
3,095 SqFt
Key Details
Sold Price $529,000
Property Type Single Family Home
Sub Type Single Family Residence
Listing Status Sold
Purchase Type For Sale
Square Footage 3,095 sqft
Price per Sqft $170
Subdivision Stonemill Farms Sections Ten T
MLS Listing ID 5616853
Sold Date 08/07/20
Bedrooms 4
Full Baths 3
Half Baths 1
HOA Fees $120/mo
Year Built 2014
Annual Tax Amount $6,293
Tax Year 2020
Contingent None
Lot Size 9,147 Sqft
Acres 0.21
Lot Dimensions 13 x 16
Property Description
This gorgeous 4 bedroom 4 bath home on a private cul-de-sac is your ideal work, school, and play from
home oasis. Spacious open floor plan with gourmet kitchen, formal dining room and warm, inviting living
room provides just the right ambiance that make staying home truly enjoyable. Upgraded, high tech data
and internet capabilities that stay with the home allow for multiple people to be working from home or
distance learning with ease. A happy, light-filled sunroom leads to the beautiful backyard space. Relax
on the large stamped concrete patio covered by a rustic pergola, with outdoor speakers and elegant
lighting, or get cozy around the recessed in-ground fire pit surrounded by 8 solid wood Adirondack
chairs. This backyard is the best you'll find in the neighborhood and backs up to a peaceful green
space. Must view this home in person to see all the all the amazing features this property has to offer!
Location
State MN
County Washington
Zoning Residential-Single Family
Rooms
Basement Full
Dining Room Informal Dining Room, Separate/Formal Dining Room
Interior
Heating Forced Air
Cooling Central Air
Fireplace No
Exterior
Parking Features Attached Garage
Garage Spaces 3.0
Roof Type Age 8 Years or Less, Asphalt
Building
Story Two
Foundation 1393
Sewer City Sewer/Connected
Water City Water/Connected
Level or Stories Two
Structure Type Vinyl Siding
New Construction false
Schools
School District South Washington County
Others
HOA Fee Include Professional Mgmt, Trash, Shared Amenities
Read Less
Want to know what your home might be worth? Contact us for a FREE valuation!

Our team is ready to help you sell your home for the highest possible price ASAP






