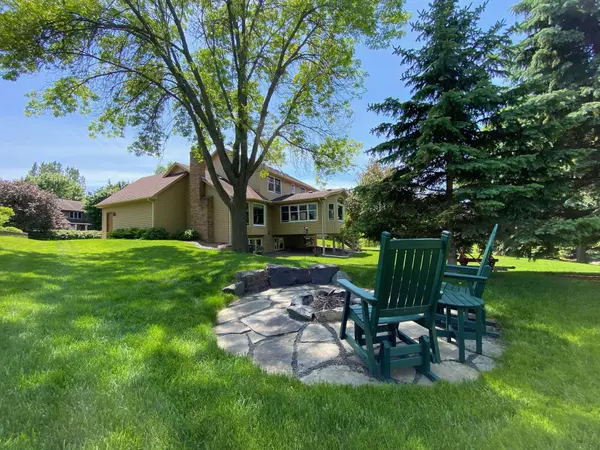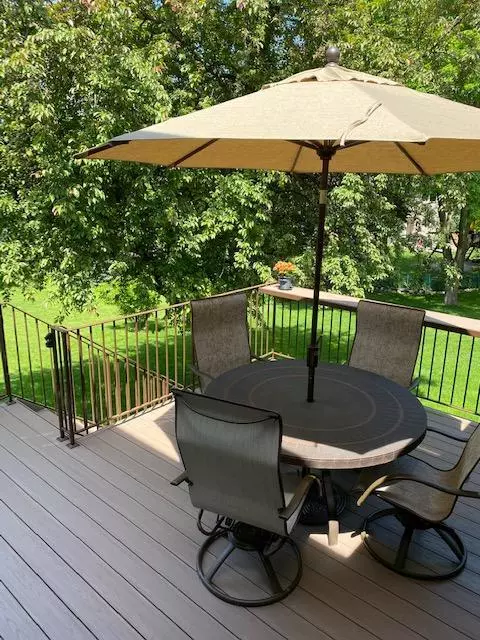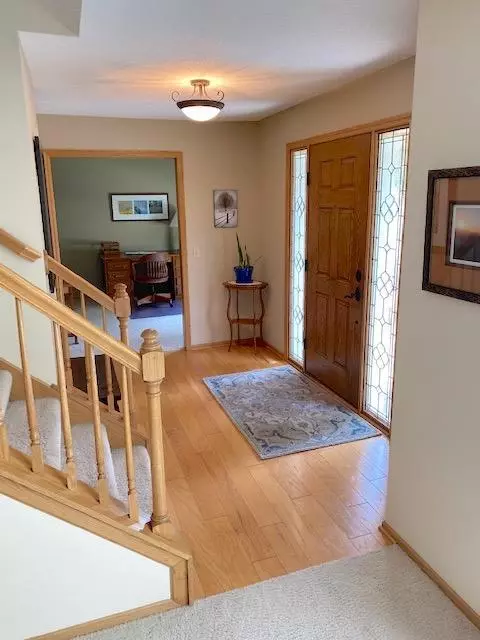$560,000
$569,900
1.7%For more information regarding the value of a property, please contact us for a free consultation.
19280 McKinley CT Shorewood, MN 55331
3 Beds
4 Baths
2,898 SqFt
Key Details
Sold Price $560,000
Property Type Single Family Home
Sub Type Single Family Residence
Listing Status Sold
Purchase Type For Sale
Square Footage 2,898 sqft
Price per Sqft $193
Subdivision Mckinley Place At Near Mountai
MLS Listing ID 5622825
Sold Date 09/08/20
Bedrooms 3
Full Baths 2
Half Baths 1
Three Quarter Bath 1
Year Built 1988
Annual Tax Amount $6,072
Tax Year 2020
Contingent None
Lot Size 0.300 Acres
Acres 0.3
Lot Dimensions 59x160x27x107x123
Property Description
Prime Location – Premium Lot – Loaded w/ Updates & Extras.
Meticulously Maintained
3 BR + unfinished 4th in basement
4 Bath (Two full, One ¾, One ½)
Lookout basement windows
Minnetonka Schools
Cul-de-sac
Amazing / Million $ View
Flat back yard
Remodeled kitchens and baths; custom cabinets, Cambria, Kohler
Stainless steel appliances – New 2016
Main level oak floors
Four season porch
Master bath Kohler whirlpool tub
Heat & Glo gas fireplaces (2)
Bonus basement space for shop, storage, and/or 4th bedroom
Garage attic storage w/ fold-down stairway
Exterior paint – New 2020
Larson storm doors (w/ Screen-Away) (2)– New 2019
Maintenance free deck – New 2017
Epoxy Garage Floor – New 2016
Custom built flower boxes – New 2015
Professional landscaping; incl. Pennsylvania Bluestone walkway, N. Shore fire pit – New 2014
Custom entry door stained glass sidelights – New 2014
Marvin Integrity windows – ALL New 2012
Hunter Douglas window treatments – All Windows
Water Softener – New 2016
AC – New 2007
Location
State MN
County Hennepin
Zoning Residential-Single Family
Rooms
Basement Block, Daylight/Lookout Windows, Drain Tiled, Finished, Full, Sump Pump
Dining Room Eat In Kitchen, Separate/Formal Dining Room
Interior
Heating Forced Air
Cooling Central Air
Fireplaces Number 2
Fireplaces Type Amusement Room, Brick, Family Room, Fireplace Footings, Gas
Fireplace Yes
Appliance Air-To-Air Exchanger, Cooktop, Dishwasher, Disposal, Dryer, Exhaust Fan, Freezer, Humidifier, Microwave, Range, Refrigerator, Washer, Water Softener Owned
Exterior
Parking Features Attached Garage, Asphalt, Electric, Garage Door Opener, Storage
Garage Spaces 2.0
Pool None
Roof Type Age Over 8 Years, Asphalt
Building
Lot Description Tree Coverage - Light, Underground Utilities
Story Two
Foundation 1960
Sewer City Sewer/Connected
Water City Water/Connected
Level or Stories Two
Structure Type Wood Siding
New Construction false
Schools
School District Minnetonka
Read Less
Want to know what your home might be worth? Contact us for a FREE valuation!

Our team is ready to help you sell your home for the highest possible price ASAP






