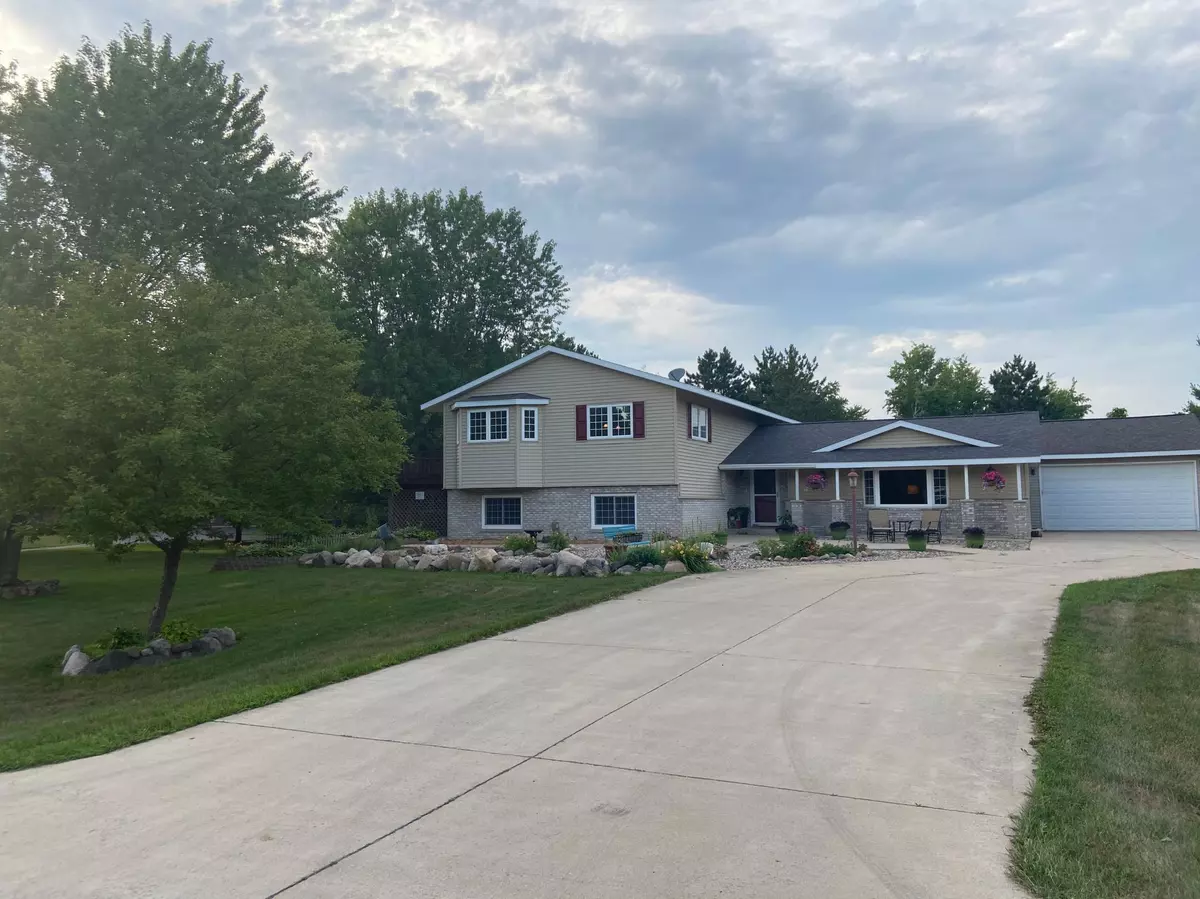$329,000
$349,900
6.0%For more information regarding the value of a property, please contact us for a free consultation.
2110 Rena CT Saint Augusta, MN 55320
4 Beds
2 Baths
2,722 SqFt
Key Details
Sold Price $329,000
Property Type Single Family Home
Sub Type Single Family Residence
Listing Status Sold
Purchase Type For Sale
Square Footage 2,722 sqft
Price per Sqft $120
Subdivision Rena Pine Acres
MLS Listing ID 5623774
Sold Date 10/28/20
Bedrooms 4
Full Baths 1
Three Quarter Bath 1
Year Built 1994
Annual Tax Amount $2,378
Tax Year 2020
Contingent None
Lot Size 1.090 Acres
Acres 1.09
Lot Dimensions 190x244x180x265
Property Description
Well maintained & updated one owner home in a small, quiet development in St. Augusta- 1.1 acres of privacy on a cul de sac lot in the Rena Pines addition. Open floor plan with updated kitchen excellent for entertaining, featuring a butcher block island & an additional 18ft wrap around island with all stainless steel appliances. Deck conveniently located off the kitchen. Enjoy this quiet & private yard with the large patio & additional 11x16 screened in porch off the back of the house. Additional features include: 4 bedrooms with a 5th bonus room that can be used as an extra bedroom, office or gym space. Large (18x22) main floor family room and additional lower level living space in basement. Concrete driveway with oversized 30x40 garage. Septic, furnace, AC all updated within the last 8 years. Enjoy beautiful landscaping & perennial gardens with additional fenced in garden space & mature apple trees. Located in District 742 with option to enroll in Annandale or Kimball.
Location
State MN
County Stearns
Zoning Residential-Single Family
Rooms
Basement Daylight/Lookout Windows, Finished, Full, Concrete
Dining Room Breakfast Bar, Breakfast Area, Kitchen/Dining Room
Interior
Heating Forced Air, Radiant Floor
Cooling Central Air
Fireplaces Number 1
Fireplaces Type Electric, Family Room
Fireplace Yes
Appliance Dishwasher, Dryer, Gas Water Heater, Microwave, Range, Refrigerator, Washer, Water Softener Owned
Exterior
Parking Features Attached Garage, Concrete, Garage Door Opener, Heated Garage, Insulated Garage
Garage Spaces 4.0
Fence None
Pool None
Roof Type Age Over 8 Years, Asphalt
Building
Lot Description Tree Coverage - Medium
Story Three Level Split
Foundation 1800
Sewer Private Sewer
Water Well
Level or Stories Three Level Split
Structure Type Brick/Stone, Vinyl Siding
New Construction false
Schools
School District St. Cloud
Read Less
Want to know what your home might be worth? Contact us for a FREE valuation!

Our team is ready to help you sell your home for the highest possible price ASAP






