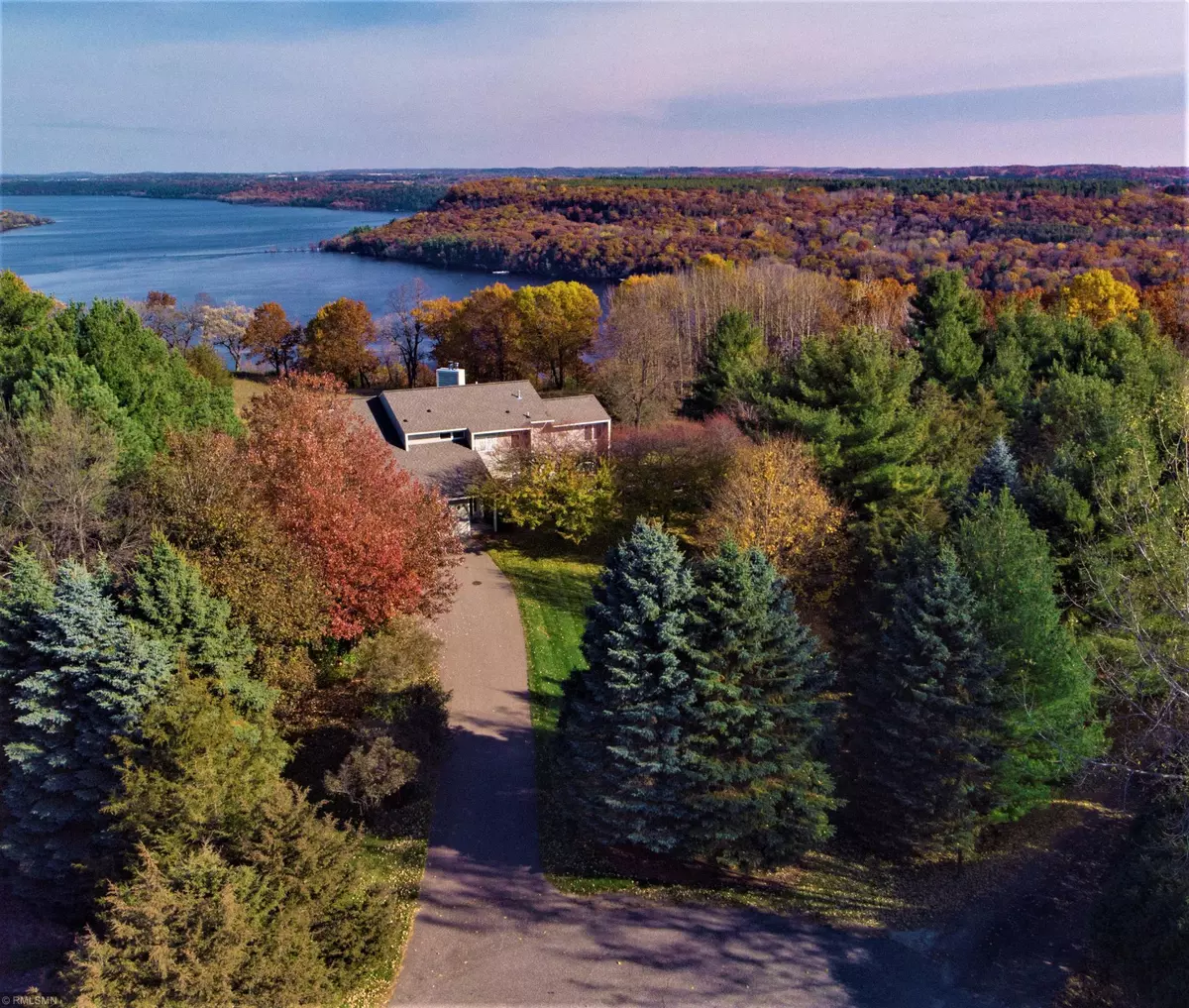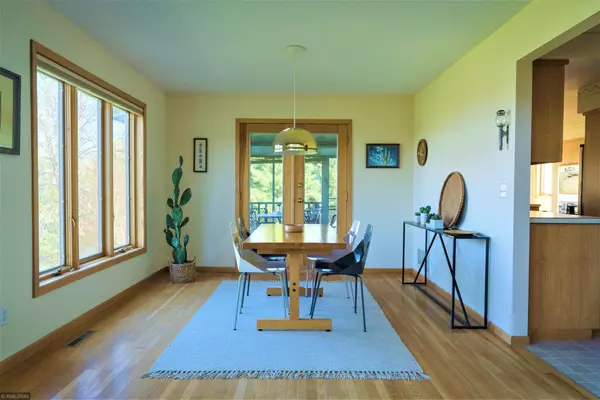$775,000
$799,900
3.1%For more information regarding the value of a property, please contact us for a free consultation.
4111 Penfield CT S Afton, MN 55001
4 Beds
4 Baths
3,735 SqFt
Key Details
Sold Price $775,000
Property Type Single Family Home
Sub Type Single Family Residence
Listing Status Sold
Purchase Type For Sale
Square Footage 3,735 sqft
Price per Sqft $207
Subdivision Croixdale
MLS Listing ID 5612109
Sold Date 08/13/20
Bedrooms 4
Full Baths 2
Half Baths 1
Three Quarter Bath 1
Year Built 1987
Annual Tax Amount $6,237
Tax Year 2019
Contingent None
Lot Size 6.020 Acres
Acres 6.02
Lot Dimensions Irregular
Property Description
Take in one of a kind panoramic St. Croix River views from this private acreage retreat! Nestled at the end of a cul-de-sac on the edge of a bluff, with miles of peaceful views & vistas. This soft contemporary home style features a two-story vaulted great room, main floor office & laundry room, & a bright open living & dining room, perfect for entertaining. Enjoy 3 spacious bedrooms on the upper level, including a private master suite. Relax & enjoy the dramatic river views from the screened porch or the deck that overlooks an expansive yard. Your dream home awaits!
Location
State MN
County Washington
Zoning Residential-Single Family
Body of Water St. Croix River
Rooms
Basement Block, Daylight/Lookout Windows, Finished, Full, Sump Pump, Walkout
Dining Room Breakfast Bar, Breakfast Area, Eat In Kitchen, Informal Dining Room, Kitchen/Dining Room, Living/Dining Room, Separate/Formal Dining Room
Interior
Heating Forced Air, Fireplace(s), Wood Stove
Cooling Central Air
Fireplaces Number 2
Fireplaces Type Family Room, Living Room, Wood Burning, Wood Burning Stove
Fireplace Yes
Appliance Cooktop, Dishwasher, Dryer, Freezer, Humidifier, Microwave, Refrigerator, Wall Oven, Washer, Water Softener Owned
Exterior
Parking Features Attached Garage, Asphalt, Garage Door Opener
Garage Spaces 3.0
Waterfront Description River View
View Panoramic, River
Roof Type Asphalt
Building
Lot Description Irregular Lot, Tree Coverage - Light
Story Two
Foundation 1440
Sewer Private Sewer
Water Well
Level or Stories Two
Structure Type Fiber Board
New Construction false
Schools
School District Stillwater
Read Less
Want to know what your home might be worth? Contact us for a FREE valuation!

Our team is ready to help you sell your home for the highest possible price ASAP






