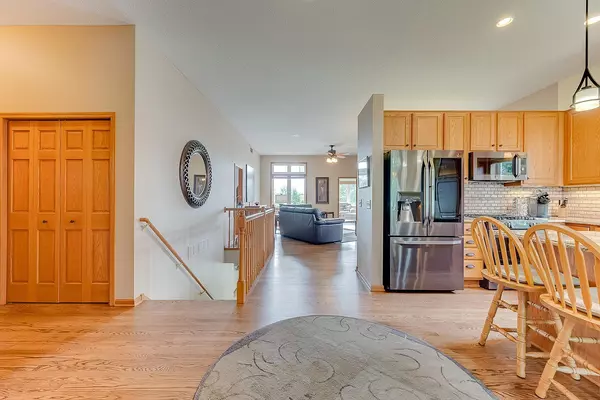$380,000
$379,900
For more information regarding the value of a property, please contact us for a free consultation.
2373 Glacier WAY Hastings, MN 55033
4 Beds
3 Baths
2,891 SqFt
Key Details
Sold Price $380,000
Property Type Townhouse
Sub Type Townhouse Side x Side
Listing Status Sold
Purchase Type For Sale
Square Footage 2,891 sqft
Price per Sqft $131
Subdivision Glendale Heights 3Rd Add
MLS Listing ID 5610619
Sold Date 09/11/20
Bedrooms 4
Full Baths 1
Three Quarter Bath 2
HOA Fees $245/mo
Year Built 2006
Annual Tax Amount $4,010
Tax Year 2020
Contingent None
Lot Size 4,356 Sqft
Acres 0.1
Lot Dimensions 100x42
Property Description
Gorgeous One-Level Twinhome w/Views as far as Prescott! This hidden gem of a neighborhood is backed to woods filled w/wildlife that feel like you live in the country - deer, turkeys & eagles. New hardwood floors in the Kitchen, Dining, Foyer & Living Room. Kitchen updated w/ Granite & Tile Backsplash -2017. New Black Stainless Appliances - 2018. Large & Open Living Room w/High ceilings, gas fireplace & transom windows. Cozy Sun Room & maintenance-free deck - see the wildlife & private backyard & views to the water towers in Prescott. Main level large master suite w/walk-in closet & private master bath w/tile floor, double sinks, corner jacuzzi & separate shower. Main also has a 2nd BR, ¾ bath & large laundry/mud room. Lower level has a huge family room w/2nd gas fireplace & it walks out to a double sized 20x10 patio. Lower level also has 2 more BR’s, ¾ bath & a Huge storage area. Quiet neighborhood - away from the city lights you can really see the stars. On walking & bike trails.
Location
State MN
County Dakota
Zoning Residential-Single Family
Rooms
Basement Daylight/Lookout Windows, Drain Tiled, Finished, Full, Sump Pump, Walkout
Dining Room Eat In Kitchen, Living/Dining Room
Interior
Heating Forced Air
Cooling Central Air
Fireplaces Number 2
Fireplaces Type Family Room, Gas, Living Room
Fireplace Yes
Appliance Air-To-Air Exchanger, Dishwasher, Disposal, Dryer, Humidifier, Microwave, Range, Refrigerator, Washer, Water Softener Owned
Exterior
Parking Features Attached Garage, Garage Door Opener
Garage Spaces 2.0
Roof Type Age 8 Years or Less
Building
Lot Description Tree Coverage - Medium
Story One
Foundation 1691
Sewer City Sewer/Connected
Water City Water/Connected
Level or Stories One
Structure Type Vinyl Siding
New Construction false
Schools
School District Hastings
Others
HOA Fee Include Maintenance Structure,Hazard Insurance,Lawn Care,Maintenance Grounds,Professional Mgmt,Trash,Lawn Care,Snow Removal
Restrictions Mandatory Owners Assoc,Pets - Cats Allowed,Pets - Dogs Allowed
Read Less
Want to know what your home might be worth? Contact us for a FREE valuation!

Our team is ready to help you sell your home for the highest possible price ASAP






