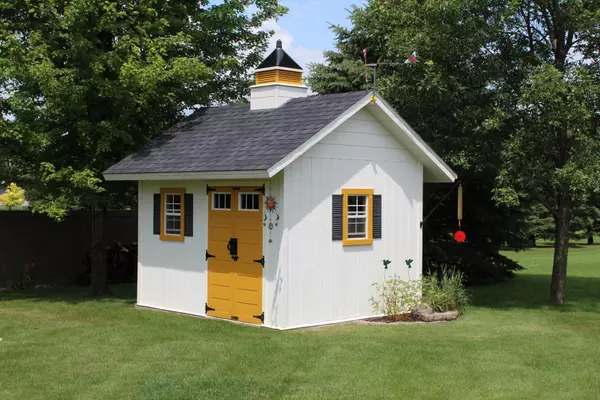$273,000
$280,000
2.5%For more information regarding the value of a property, please contact us for a free consultation.
906 4th AVE SE Pipestone, MN 56164
4 Beds
4 Baths
3,504 SqFt
Key Details
Sold Price $273,000
Property Type Single Family Home
Sub Type Single Family Residence
Listing Status Sold
Purchase Type For Sale
Square Footage 3,504 sqft
Price per Sqft $77
Subdivision Browns Third Add
MLS Listing ID 5619862
Sold Date 01/11/21
Bedrooms 4
Full Baths 3
Year Built 2000
Annual Tax Amount $3,808
Tax Year 2019
Contingent None
Lot Size 0.320 Acres
Acres 0.32
Lot Dimensions 100x133
Property Description
Selling due to relocation. A lot of love has gone into the renovations. The expansive foyer has new porcelain tiled floors leading into your dream kitchen. The kitchen features Cambria countertops, a mini-fridge in the island, & dual outlets (Gas and Electric) for your stove/oven. A wonderful island to enjoy making meals together. There is a 1/2 bath and mudroom entrance off of the garage area. The main level features a relaxing ambiance with the current color palette. Moving up your open stairway awaits 3 spacious bedrooms a full bath and a master En suite with his and her sinks, a jacuzzi tub, separate shower and large WIC with custom made organizers. The Master BR also features a Trey Ceiling. The lower level features a 4th bedroom, family room, full bath and a 2nd laundry area. Another upgraded amenity is the heated flooring. The heated garage is a wonderful retreat loaded with character. Note the upgrade to the exterior of mouldings above windows and doors.
Location
State MN
County Pipestone
Zoning Residential-Single Family
Rooms
Basement Full
Interior
Heating Forced Air
Cooling Central Air
Fireplace No
Appliance Air-To-Air Exchanger, Dishwasher, Dryer, Gas Water Heater, Microwave, Range, Refrigerator, Washer, Water Softener Owned
Exterior
Parking Features Attached Garage, Concrete
Garage Spaces 2.0
Fence Partial, Vinyl
Pool None
Roof Type Asphalt
Building
Story Two
Foundation 1232
Sewer City Sewer/Connected
Water City Water/Connected
Level or Stories Two
Structure Type Vinyl Siding
New Construction false
Schools
School District Pipestone Area Schools
Read Less
Want to know what your home might be worth? Contact us for a FREE valuation!

Our team is ready to help you sell your home for the highest possible price ASAP






