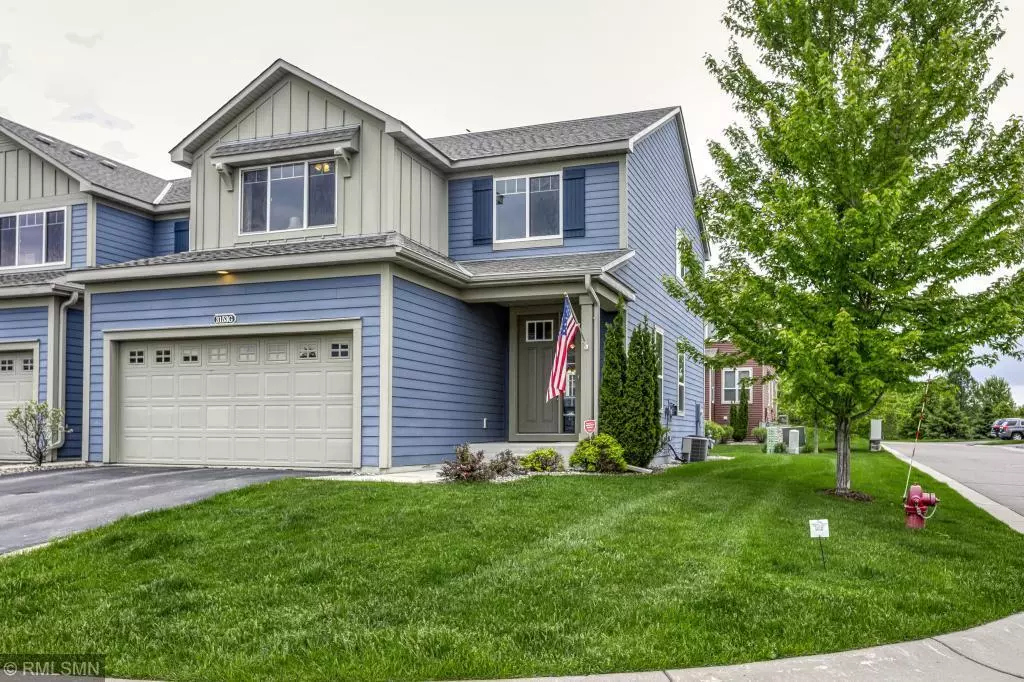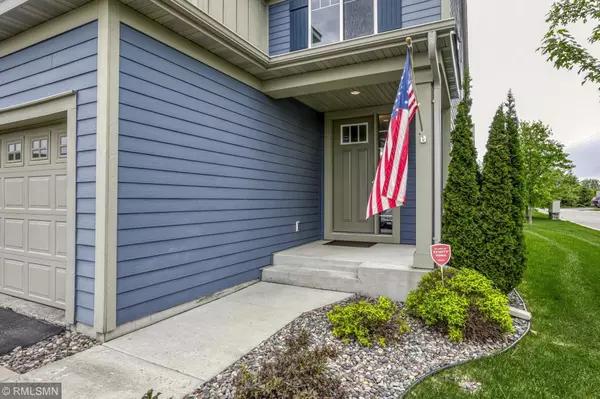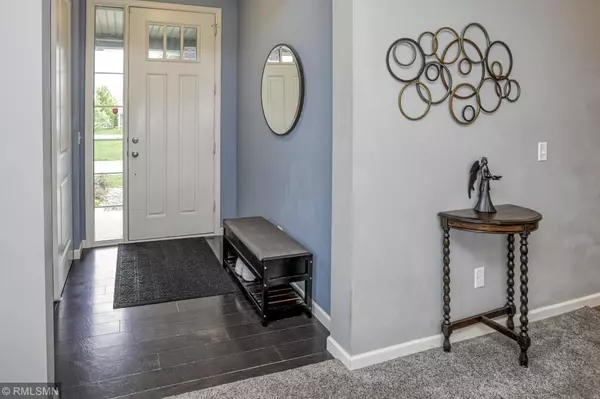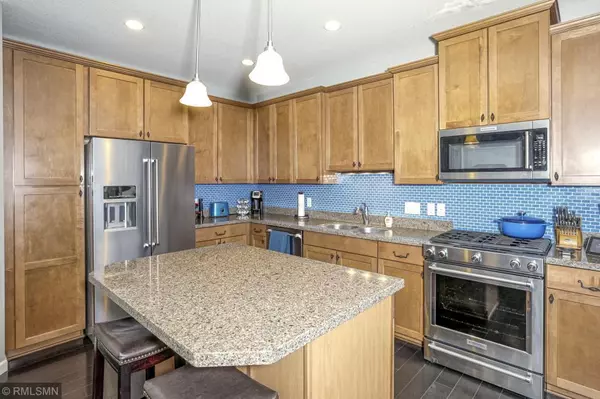$352,000
$360,000
2.2%For more information regarding the value of a property, please contact us for a free consultation.
3153 Countryside AVE #G Woodbury, MN 55129
4 Beds
4 Baths
2,557 SqFt
Key Details
Sold Price $352,000
Property Type Townhouse
Sub Type Townhouse Side x Side
Listing Status Sold
Purchase Type For Sale
Square Footage 2,557 sqft
Price per Sqft $137
Subdivision Stonemill Farms
MLS Listing ID 5630242
Sold Date 09/14/20
Bedrooms 4
Full Baths 2
Half Baths 1
Three Quarter Bath 1
HOA Fees $326/mo
Year Built 2012
Annual Tax Amount $4,442
Tax Year 2020
Contingent None
Lot Size 2,613 Sqft
Acres 0.06
Property Description
Carefree living and a warm ambiance set the tone for this four bedroom, four bathroom end unit town home in Woodbury’s Stonemill Farms. The stylish living room features a fireplace and opens to a light, bright and cheerful kitchen and informal dining room. French doors open to the adjacent, multipurpose room that can serve as an office, den, music room and more. Upstairs you’ll find a family lounge with lots of natural light, a master ensuite, plus two additional bedrooms and full bathroom. And there’s more…a finished lower level complete with amusement room, office or den space plus a spacious fourth bedroom and ¾ bath.
This home includes privileges at the nearby Stonemill Community Center, which features everything from a large outdoor pool and splash pad, basketball court, hockey rink, newly renovated workout room, theatre, arcade and more!
Location
State MN
County Washington
Zoning Residential-Single Family
Rooms
Family Room Amusement/Party Room, Club House, Community Room, Exercise Room, Media Room, Play Area
Basement Egress Window(s), Finished, Full
Dining Room Informal Dining Room
Interior
Heating Forced Air
Cooling Central Air
Fireplaces Number 1
Fireplaces Type Gas, Living Room
Fireplace Yes
Appliance Dishwasher, Disposal, Dryer, Gas Water Heater, Microwave, Range, Refrigerator, Washer, Water Softener Owned
Exterior
Parking Features Attached Garage, Asphalt, Garage Door Opener
Garage Spaces 2.0
Fence None
Pool Below Ground, Outdoor Pool, Shared
Roof Type Age 8 Years or Less, Asphalt
Building
Lot Description Tree Coverage - Light
Story Two
Foundation 862
Sewer City Sewer/Connected
Water City Water/Connected
Level or Stories Two
Structure Type Fiber Cement
New Construction false
Schools
School District South Washington County
Others
HOA Fee Include Maintenance Structure, Hazard Insurance, Maintenance Grounds, Professional Mgmt, Trash, Shared Amenities, Lawn Care
Restrictions Mandatory Owners Assoc,Pets - Cats Allowed,Pets - Dogs Allowed
Read Less
Want to know what your home might be worth? Contact us for a FREE valuation!

Our team is ready to help you sell your home for the highest possible price ASAP






