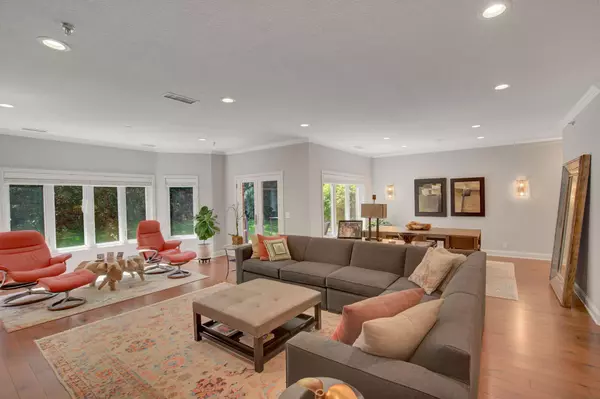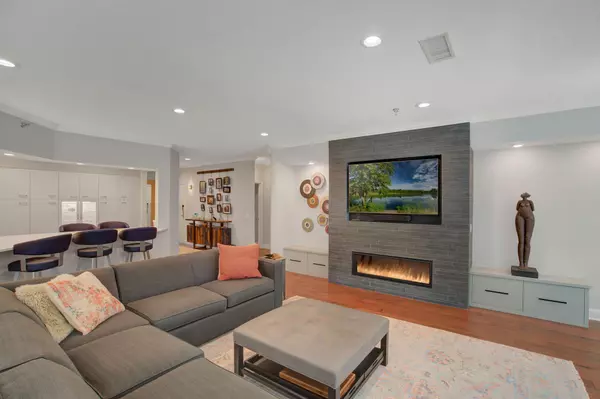$575,000
$595,000
3.4%For more information regarding the value of a property, please contact us for a free consultation.
3531 Oakton DR #1006 Minnetonka, MN 55305
2 Beds
2 Baths
1,920 SqFt
Key Details
Sold Price $575,000
Property Type Condo
Sub Type Low Rise
Listing Status Sold
Purchase Type For Sale
Square Footage 1,920 sqft
Price per Sqft $299
Subdivision Cic 0532 West Oaks Of Mtka
MLS Listing ID 5633491
Sold Date 10/30/20
Bedrooms 2
Full Baths 1
Three Quarter Bath 1
HOA Fees $1,108/mo
Year Built 1984
Annual Tax Amount $4,384
Tax Year 2020
Contingent None
Lot Size 4.200 Acres
Acres 4.2
Lot Dimensions 470x420x402x420
Property Description
Rare opportunity to own a completely remodeled 1920 square foot condominium with tons of privacy. Your own patio with gas grill, two spacious bedrooms with a Murphy Bed in the second bedroom for your convenience. Master suite offers multi headed shower with double vanity areas, walk-in closet (13x11) with washer and dryer. Walk-in pantry with beverage refrigerator, all newer stainless steel appliances with hard to find gas stove. Cambria quartz counter tops/breakfast bar, enormous amount of quality kitchen cabinets with silent close doors as well as hardwood floors in the living room/dining room/kitchen area. All new windows and newer patio door. Privacy galore as you look out to the private yard that is backing to Oakridge Country Club golf course. In ground swimming pool, his and her sauna areas, exercise room, party room with fully stocked kitchen for your use upon request.
Location
State MN
County Hennepin
Zoning Residential-Single Family
Rooms
Family Room Amusement/Party Room, Community Room, Exercise Room, Guest Suite
Basement None
Dining Room Breakfast Bar, Separate/Formal Dining Room
Interior
Heating Forced Air
Cooling Central Air
Fireplaces Number 1
Fireplaces Type Decorative, Gas, Living Room
Fireplace Yes
Appliance Dishwasher, Disposal, Dryer, Exhaust Fan, Humidifier, Gas Water Heater, Microwave, Range, Refrigerator, Washer
Exterior
Parking Features Assigned, Asphalt, Garage Door Opener, Heated Garage, Insulated Garage, Underground
Garage Spaces 2.0
Pool Below Ground, Heated, Outdoor Pool, Shared
Roof Type Age 8 Years or Less,Composition,Flat
Building
Lot Description Public Transit (w/in 6 blks), Tree Coverage - Heavy, Underground Utilities
Story One
Foundation 1920
Sewer City Sewer/Connected
Water City Water/Connected
Level or Stories One
Structure Type Brick/Stone
New Construction false
Schools
School District Hopkins
Others
HOA Fee Include Maintenance Structure,Cable TV,Controlled Access,Hazard Insurance,Lawn Care,Maintenance Grounds,Parking,Professional Mgmt,Trash,Security,Shared Amenities,Snow Removal,Water
Restrictions Pets Not Allowed
Read Less
Want to know what your home might be worth? Contact us for a FREE valuation!

Our team is ready to help you sell your home for the highest possible price ASAP






