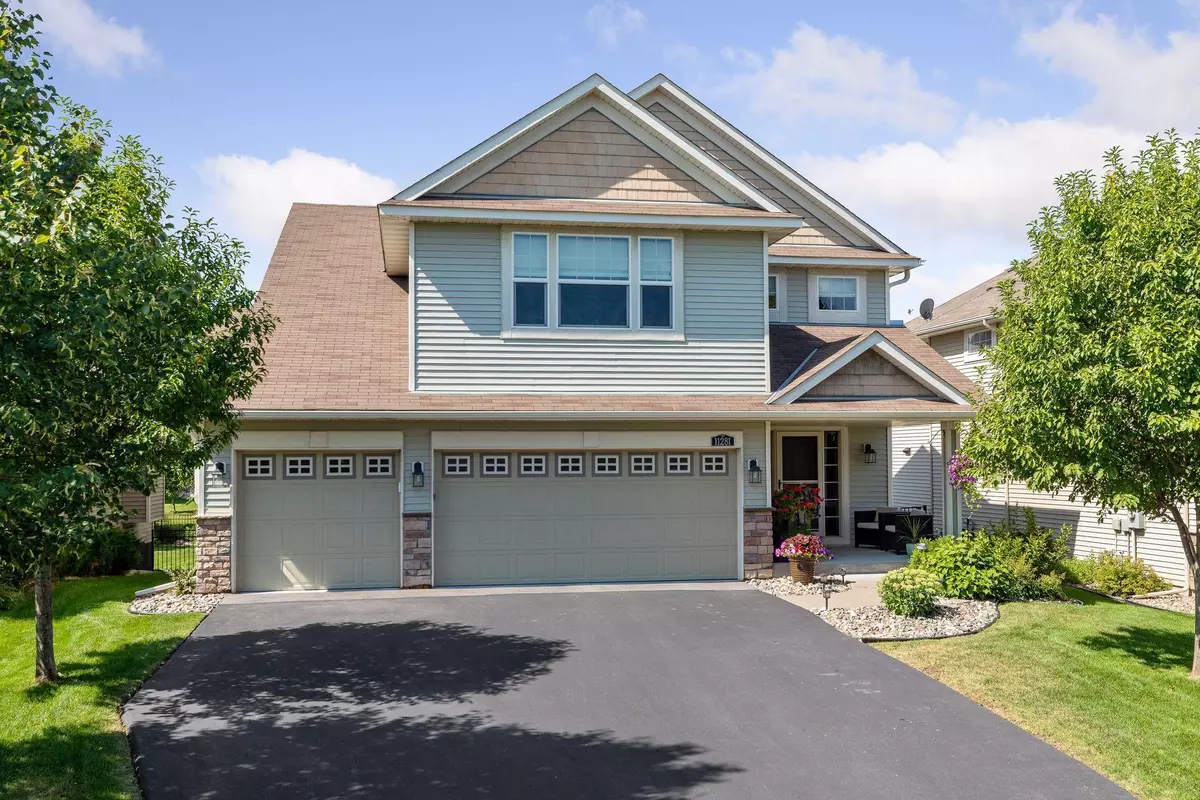$457,000
$439,900
3.9%For more information regarding the value of a property, please contact us for a free consultation.
11281 Traverse RD Woodbury, MN 55129
4 Beds
3 Baths
2,673 SqFt
Key Details
Sold Price $457,000
Property Type Single Family Home
Sub Type Single Family Residence
Listing Status Sold
Purchase Type For Sale
Square Footage 2,673 sqft
Price per Sqft $170
Subdivision Stonemill Farms
MLS Listing ID 5632603
Sold Date 09/30/20
Bedrooms 4
Full Baths 2
Half Baths 1
HOA Fees $128/mo
Year Built 2011
Annual Tax Amount $5,314
Tax Year 2019
Contingent None
Lot Size 7,405 Sqft
Acres 0.17
Lot Dimensions 55x134x56x142
Property Description
Beautiful and in great condition, this 4BR/3BA home offers all of the features and amenities you’re looking for! Welcoming front porch leads you inside to a ML office and into an open concept, where the great room boasts a floor-to-ceiling stone/slate gas fireplace flanked by maple built-ins & lookout windows, and the kitchen is warm and inviting with its maple cabinetry and neutral tones on granite counters and ceramic tile backsplash. Also appreciate the convenience of a walk-in pantry, center island w/seating, powder room, and nearby mudroom with a built-in bench & closet. Upstairs you’ll find four large BRs and two full baths, both with double vanities & water closets, while bonus features include a walk-in closet and separate tub/shower in the master suite, as well as a spacious loft and functional laundry room. Outside enjoy entertaining on a huge patio overlooking beautiful landscaping & mature trees in the fenced-in backyard, along with the incredible Stonemill Farms amenities.
Location
State MN
County Washington
Zoning Residential-Single Family
Rooms
Family Room Amusement/Party Room, Club House, Community Room, Exercise Room, Media Room, Play Area
Basement Block, Drain Tiled, Full, Sump Pump, Unfinished
Dining Room Breakfast Bar, Informal Dining Room, Kitchen/Dining Room
Interior
Heating Forced Air, Fireplace(s)
Cooling Central Air
Fireplaces Number 1
Fireplaces Type Family Room, Gas, Stone
Fireplace Yes
Appliance Dishwasher, Disposal, Dryer, Microwave, Range, Refrigerator, Washer, Water Softener Owned
Exterior
Parking Features Attached Garage, Asphalt, Garage Door Opener, Insulated Garage
Garage Spaces 3.0
Fence Full, Other
Pool Below Ground, Heated, Outdoor Pool, Shared
Roof Type Age Over 8 Years,Asphalt
Building
Lot Description Irregular Lot, Tree Coverage - Light
Story Two
Foundation 1140
Sewer City Sewer/Connected
Water City Water/Connected
Level or Stories Two
Structure Type Brick/Stone,Metal Siding
New Construction false
Schools
School District South Washington County
Others
HOA Fee Include Professional Mgmt,Trash,Shared Amenities
Restrictions Architecture Committee,Mandatory Owners Assoc
Read Less
Want to know what your home might be worth? Contact us for a FREE valuation!

Our team is ready to help you sell your home for the highest possible price ASAP






