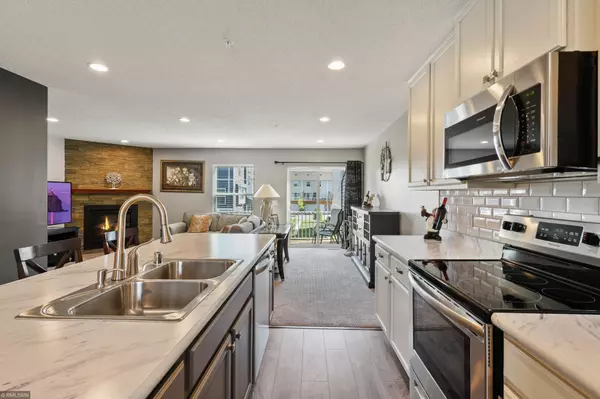$234,900
$234,900
For more information regarding the value of a property, please contact us for a free consultation.
7324 146th AVE NW Ramsey, MN 55303
3 Beds
3 Baths
1,643 SqFt
Key Details
Sold Price $234,900
Property Type Townhouse
Sub Type Townhouse Side x Side
Listing Status Sold
Purchase Type For Sale
Square Footage 1,643 sqft
Price per Sqft $142
Subdivision Station
MLS Listing ID 5635440
Sold Date 09/28/20
Bedrooms 3
Full Baths 2
Half Baths 1
HOA Fees $214/mo
Year Built 2017
Annual Tax Amount $1,972
Tax Year 2019
Contingent None
Lot Size 1,306 Sqft
Acres 0.03
Property Description
Don't miss this virtually new Ramsey townhome with so many beautiful features. Home is less than 3yo. Spacious open layout makes entertaining so convenient. Gourmet kitchen features a 9-ft island with seating for 4+, S/S appliances, beveled subway tile backsplash, and recessed lighting. Home's living room is anchored by a gas fireplace with stunning floor-to-ceiling stone surround. Private balcony off living room is perfect for enjoying that morning coffee. Upper level features 2 owner's suites, each with private bath and walk-in closet. Convenient upper level laundry. New plush carpet throughout home. Lower level features a den, perfect for working at home. 2-stall garage. Numerous amenities close by including The Draw Park & Amphitheater, Central Park, and walking trails. Satisfy all your outdoor, shopping, and restaurant needs in minutes.
Location
State MN
County Anoka
Zoning Residential-Single Family
Rooms
Basement Partial, Finished, Daylight/Lookout Windows
Dining Room Informal Dining Room, Breakfast Bar
Interior
Heating Forced Air
Cooling Central Air
Fireplaces Number 1
Fireplaces Type Gas, Living Room
Fireplace Yes
Appliance Range, Cooktop, Microwave, Dishwasher, Refrigerator, Water Softener Owned, Disposal, Air-To-Air Exchanger
Exterior
Parking Features Attached Garage, Asphalt, Garage Door Opener, Tuckunder Garage
Garage Spaces 2.0
Roof Type Asphalt,Age 8 Years or Less
Building
Story Two
Foundation 712
Sewer City Sewer/Connected
Water City Water/Connected
Level or Stories Two
Structure Type Shake Siding,Vinyl Siding,Brick/Stone
New Construction false
Schools
School District Anoka-Hennepin
Others
HOA Fee Include Trash,Lawn Care,Maintenance Grounds,Maintenance Structure
Restrictions Pets - Cats Allowed,Pets - Dogs Allowed
Read Less
Want to know what your home might be worth? Contact us for a FREE valuation!

Our team is ready to help you sell your home for the highest possible price ASAP






