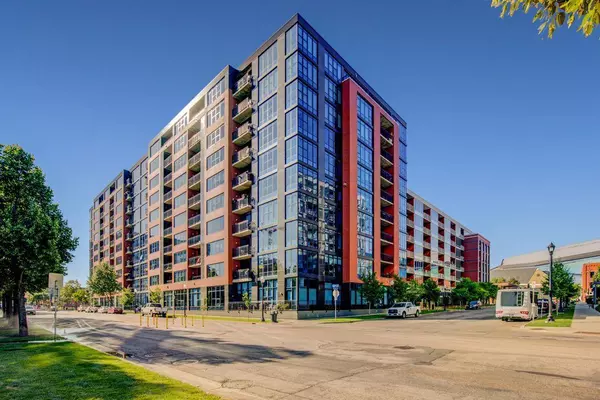$685,000
$724,900
5.5%For more information regarding the value of a property, please contact us for a free consultation.
215 10th AVE S #424 Minneapolis, MN 55415
3 Beds
2 Baths
2,063 SqFt
Key Details
Sold Price $685,000
Property Type Condo
Sub Type High Rise
Listing Status Sold
Purchase Type For Sale
Square Footage 2,063 sqft
Price per Sqft $332
Subdivision Cic 1766 Bridgewater Lofts
MLS Listing ID 5631318
Sold Date 11/09/20
Bedrooms 3
Full Baths 1
Three Quarter Bath 1
HOA Fees $815/mo
Year Built 2006
Annual Tax Amount $11,604
Tax Year 2020
Contingent None
Lot Size 2.060 Acres
Acres 2.06
Lot Dimensions common
Property Description
Rare Bridgewater Lofts Luxury Corner Unit! Over 2K FSF! Breath-taking Panoramic Views of Mpls & US Bank Stadium! An Impressive Floor plan w/3 Fabulous Bdrms, 2 Well-appointed Baths + a Wonderful Den w/French Doors. Spacious, Open KT w/Tons of Cherry Cabinets, updated SS Appliances, Granite Tops & Peninsula Island w/ Breakfast Bar. The Sun-Drenched LR begs you to sit down and stare at the bustling city. Walk directly from the large Dining Area to the Private, Covered Balcony w/ Nat Gas for your BBQ grill. Spoil yourself in the Master Bedroom Ste boasting a Walk-Thru Closet & Master Bath w/Dual Vanity Sinks, Separate Shower & Jetted Tub. Add to all of this High End Travertine Tile & Maple Hardwood Floors throughout most of the home. The Bldg Common Areas are Recently Remodeled so please check them out! Shared Amenities include Abundant Retail on the ground level, a Rooftop Pool & Hot tub, Fitness Center, Community/Party Room, Patio Terrace & Car Wash. Just steps from Gold Metal Park.
Location
State MN
County Hennepin
Zoning Residential-Multi-Family
Rooms
Family Room Amusement/Party Room, Community Room, Exercise Room
Basement None
Dining Room Breakfast Bar, Eat In Kitchen, Informal Dining Room
Interior
Heating Baseboard
Cooling Central Air
Fireplace No
Appliance Cooktop, Dishwasher, Disposal, Dryer, Microwave, Refrigerator, Wall Oven, Washer
Exterior
Parking Features Assigned, Heated Garage, Secured, Underground
Garage Spaces 1.0
Pool Heated, Outdoor Pool, Shared
Building
Story One
Foundation 2063
Sewer City Sewer/Connected
Water City Water/Connected
Level or Stories One
Structure Type Brick/Stone
New Construction false
Schools
School District Minneapolis
Others
HOA Fee Include Air Conditioning,Maintenance Structure,Cable TV,Controlled Access,Gas,Hazard Insurance,Heating,Internet,Lawn Care,Maintenance Grounds,Professional Mgmt,Trash,Security,Shared Amenities,Snow Removal,Water
Restrictions Mandatory Owners Assoc,Other Covenants,Pets - Cats Allowed,Pets - Dogs Allowed,Pets - Number Limit,Rental Restrictions May Apply
Read Less
Want to know what your home might be worth? Contact us for a FREE valuation!

Our team is ready to help you sell your home for the highest possible price ASAP






