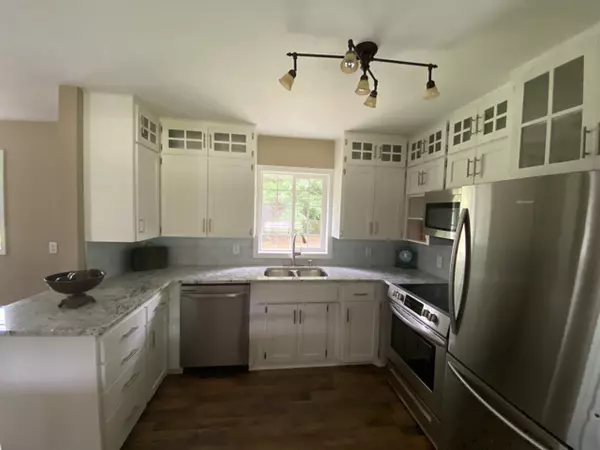$317,000
$309,900
2.3%For more information regarding the value of a property, please contact us for a free consultation.
11261 W River RD Champlin, MN 55316
4 Beds
2 Baths
1,872 SqFt
Key Details
Sold Price $317,000
Property Type Single Family Home
Sub Type Single Family Residence
Listing Status Sold
Purchase Type For Sale
Square Footage 1,872 sqft
Price per Sqft $169
Subdivision West River Park
MLS Listing ID 5629954
Sold Date 09/25/20
Bedrooms 4
Full Baths 1
Three Quarter Bath 1
Year Built 1960
Annual Tax Amount $3,214
Tax Year 2020
Contingent None
Lot Size 0.710 Acres
Acres 0.71
Lot Dimensions 112x170x189x30x338
Property Description
Wow! Unbelievable completely remodeled home in Champlin! 4 BR - 2bath- 2 garages! Amazing new kitchen with granite countertops and stainless steel appliances, adorable three season sun room leads to a patio, deck and huge private backyard. Computer nook or pantry/closet just off from the kitchen area. Brand new bathrooms featuring beautiful tile work, new vanities and sinks. Tastefully remodeled home with too many upgrades to list. Oh, don't miss out, there is a 24 x 24 pole barn in the backyard for
storage, future workshop, etc. very hard to find!
Brand new furnace, air conditioner & water heater. New windows & roof take all the worrys away of expensive maintenance/ replacement concerns. New asphalt driveway, and the list goes on and on. Additional 1.24 acres is also available for ultimate privacy! Additional 1.24 acres is also available for ultimate privacy! Hurry this will not last!
Location
State MN
County Hennepin
Zoning Residential-Single Family
Rooms
Basement Block, Egress Window(s), Finished, Full
Dining Room Breakfast Area, Kitchen/Dining Room
Interior
Heating Forced Air
Cooling Central Air
Fireplace No
Appliance Dishwasher, Dryer, Gas Water Heater, Microwave, Range, Refrigerator, Washer
Exterior
Parking Features Attached Garage, Detached, Asphalt, Garage Door Opener, Multiple Garages, RV Access/Parking
Garage Spaces 4.0
Fence None
Pool None
Roof Type Age 8 Years or Less, Asphalt, Pitched
Building
Lot Description Irregular Lot, Tree Coverage - Medium, Underground Utilities
Story One
Foundation 1008
Sewer City Sewer/Connected
Water City Water/Connected
Level or Stories One
Structure Type Stucco
New Construction false
Schools
School District Anoka-Hennepin
Read Less
Want to know what your home might be worth? Contact us for a FREE valuation!

Our team is ready to help you sell your home for the highest possible price ASAP





