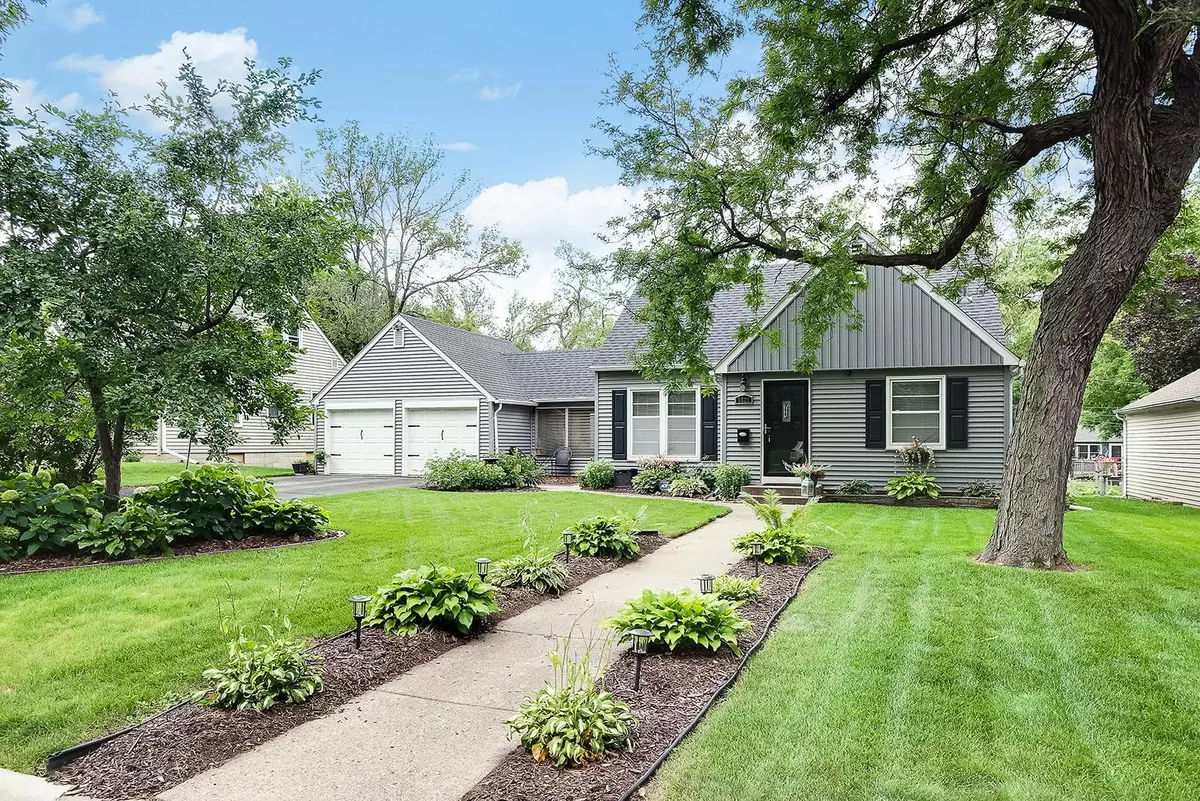$386,000
$389,900
1.0%For more information regarding the value of a property, please contact us for a free consultation.
6526 3rd AVE S Richfield, MN 55423
3 Beds
3 Baths
2,007 SqFt
Key Details
Sold Price $386,000
Property Type Single Family Home
Sub Type Single Family Residence
Listing Status Sold
Purchase Type For Sale
Square Footage 2,007 sqft
Price per Sqft $192
Subdivision Towns Edge Village Of Richfiel
MLS Listing ID 5630866
Sold Date 09/10/20
Bedrooms 3
Full Baths 1
Three Quarter Bath 2
Year Built 1950
Annual Tax Amount $3,721
Tax Year 2020
Contingent None
Lot Size 10,018 Sqft
Acres 0.23
Lot Dimensions 75X136
Property Description
Beautifully updated home with gorgeous curb appeal and outdoor space. Large deck for outdoor entertaining, fenced-in backyard with play set and newer storage shed, attached 2-car garage, bonus of functional breezeway/screened porch, master suite with walk-in closet and private bath. Numerous recent upgrades including AC/Furnace 2019, wet bar refrigerator 2019, siding/roof/deck 2016, master suite with spray foam insulation added in 2014, kitchen remodeled in 2014 with new appliances, water heater/washer/dryer 2014, radon mitigation added in 2019. Short commute to freeways, parks, shopping, schools, and public transportation. It's a gem!
Location
State MN
County Hennepin
Zoning Residential-Single Family
Rooms
Basement Full
Dining Room Informal Dining Room, Kitchen/Dining Room
Interior
Heating Forced Air
Cooling Central Air
Fireplace No
Appliance Dishwasher, Disposal, Dryer, Microwave, Range, Refrigerator, Washer
Exterior
Parking Features Attached Garage
Garage Spaces 2.0
Fence Chain Link
Pool None
Roof Type Age 8 Years or Less, Asphalt
Building
Lot Description Tree Coverage - Medium
Story One and One Half
Foundation 854
Sewer City Sewer/Connected
Water City Water/Connected
Level or Stories One and One Half
Structure Type Metal Siding
New Construction false
Schools
School District Richfield
Read Less
Want to know what your home might be worth? Contact us for a FREE valuation!

Our team is ready to help you sell your home for the highest possible price ASAP






