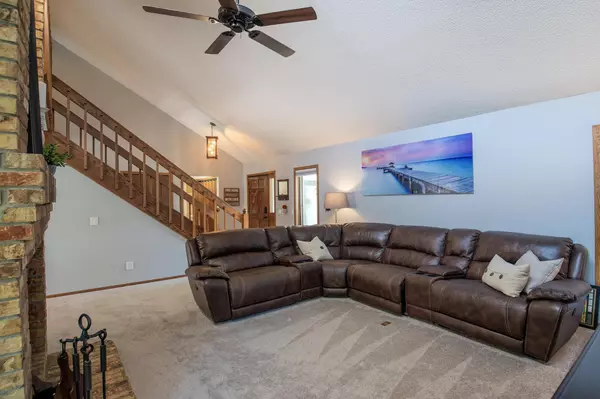$340,000
$309,900
9.7%For more information regarding the value of a property, please contact us for a free consultation.
15205 75th AVE N Maple Grove, MN 55311
4 Beds
2 Baths
2,148 SqFt
Key Details
Sold Price $340,000
Property Type Single Family Home
Sub Type Single Family Residence
Listing Status Sold
Purchase Type For Sale
Square Footage 2,148 sqft
Price per Sqft $158
Subdivision Fish Lake West 2
MLS Listing ID 5632382
Sold Date 08/27/20
Bedrooms 4
Full Baths 1
Three Quarter Bath 1
Year Built 1983
Annual Tax Amount $3,324
Tax Year 2020
Contingent None
Lot Size 10,890 Sqft
Acres 0.25
Lot Dimensions 84 X 126.98
Property Description
Welcome to this modified 2-story home located in a sought out area of Maple Grove offering mature trees, spacious fenced backyard, and stunning paver patio. Spacious open floor plan with a dramatic 2-story vault great room with fireplace. Spend quiet time in the charming window-wrapped sunroom. Eat-in kitchen with easy access to the main level patio or formal dining room makes entertaining and outdoor cooking a joy. Versatile floor plan with main floor bedroom as a master suite or additional private en-suite on the upper level!! Finished lower level with family room and additional office/toy room/exercise/craft room. Nest thermostat/Nest smoke detectors/Keypad lock! Freshly painted and all new carpet!
Location
State MN
County Hennepin
Zoning Residential-Single Family
Rooms
Basement Drain Tiled, Egress Window(s), Finished, Sump Pump
Dining Room Informal Dining Room, Kitchen/Dining Room, Separate/Formal Dining Room
Interior
Heating Forced Air
Cooling Central Air
Fireplaces Number 1
Fireplaces Type Brick, Living Room, Wood Burning
Fireplace Yes
Appliance Dishwasher, Dryer, Exhaust Fan, Humidifier, Microwave, Range, Refrigerator, Washer, Water Softener Owned
Exterior
Parking Features Attached Garage
Garage Spaces 2.0
Fence Chain Link, Full
Roof Type Age 8 Years or Less,Asphalt
Building
Story Modified Two Story
Foundation 1080
Sewer City Sewer/Connected
Water City Water/Connected
Level or Stories Modified Two Story
Structure Type Vinyl Siding
New Construction false
Schools
School District Osseo
Read Less
Want to know what your home might be worth? Contact us for a FREE valuation!

Our team is ready to help you sell your home for the highest possible price ASAP






