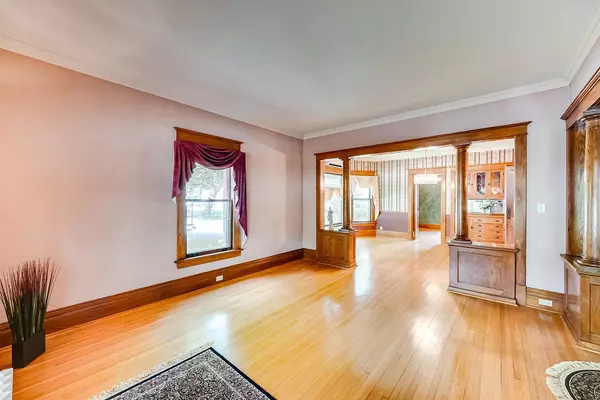$380,000
$379,900
For more information regarding the value of a property, please contact us for a free consultation.
224 7th ST W Hastings, MN 55033
4 Beds
4 Baths
3,040 SqFt
Key Details
Sold Price $380,000
Property Type Single Family Home
Sub Type Single Family Residence
Listing Status Sold
Purchase Type For Sale
Square Footage 3,040 sqft
Price per Sqft $125
Subdivision Town Of Hastings
MLS Listing ID 5617696
Sold Date 10/30/20
Bedrooms 4
Full Baths 1
Half Baths 1
Three Quarter Bath 2
Year Built 1915
Annual Tax Amount $3,516
Tax Year 2020
Contingent None
Lot Size 9,147 Sqft
Acres 0.21
Lot Dimensions 66x140
Property Description
The area surrounding this historic home was once known as the most elite in Hastings. There are 4 finished levels, including the attic that makes a great gallery, office or just a nice get-away, original woodwork, oak hardwood flooring on main level, maple on second level and attic level is of course pine. The kitchen has been remodeled to include new granite to island, double ovens, cabinets, cook top etc. The driveway to both garages is all brick making this a great patio area for outside fun and relaxation. This yard is filled with gardens and even a 200 yr old oak tree. Leaded glass windows adorn the first floor. The main floor has extensive original pillars, trim and wood floors. There is a den/office also on the main level. Even the basement has higher ceilings than one would expect, it has been finished with a family room and includes a fireplace. See supplement at home for additional work completed and changes made to this one-of-a-kind 1915 home. Walk downtown.
Location
State MN
County Dakota
Zoning Residential-Single Family
Rooms
Basement Egress Window(s), Full, Concrete, Stone/Rock
Dining Room Eat In Kitchen, Separate/Formal Dining Room
Interior
Heating Hot Water
Cooling Central Air
Fireplaces Number 1
Fireplaces Type Family Room, Gas
Fireplace Yes
Appliance Central Vacuum, Cooktop, Dishwasher, Disposal, Dryer, Exhaust Fan, Indoor Grill, Microwave, Refrigerator, Trash Compactor, Wall Oven, Washer, Water Softener Owned
Exterior
Parking Features Detached
Garage Spaces 4.0
Fence Chain Link, Full
Pool None
Roof Type Asphalt
Building
Lot Description Corner Lot, Tree Coverage - Medium
Story More Than 2 Stories
Foundation 1052
Sewer City Sewer/Connected
Water City Water/Connected
Level or Stories More Than 2 Stories
Structure Type Wood Siding
New Construction false
Schools
School District Hastings
Read Less
Want to know what your home might be worth? Contact us for a FREE valuation!

Our team is ready to help you sell your home for the highest possible price ASAP






