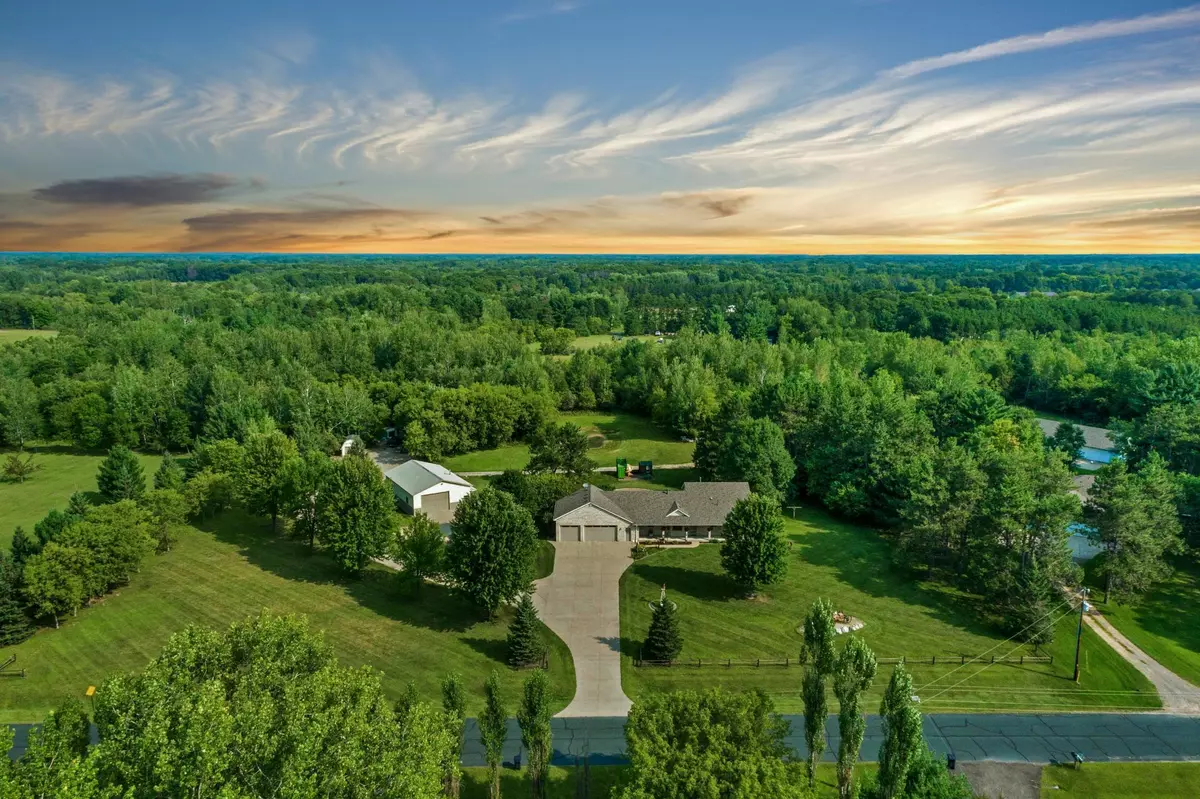$550,000
$550,000
For more information regarding the value of a property, please contact us for a free consultation.
7503 155th AVE NE Columbus, MN 55025
5 Beds
3 Baths
2,481 SqFt
Key Details
Sold Price $550,000
Property Type Single Family Home
Sub Type Single Family Residence
Listing Status Sold
Purchase Type For Sale
Square Footage 2,481 sqft
Price per Sqft $221
Subdivision Boehms Corner 2
MLS Listing ID 5644533
Sold Date 09/25/20
Bedrooms 5
Full Baths 2
Three Quarter Bath 1
Year Built 1994
Annual Tax Amount $5,470
Tax Year 2020
Contingent None
Lot Size 4.650 Acres
Acres 4.65
Lot Dimensions 360x568x360x574
Property Description
Here it is?the rare-find you have been searching for! Treat yourself to your own private oasis. This custom home is nestled on nearly 5-acres with it?s own private pond & 2 out buildings (32x48 heated workshop with it?s own bathroom, office, hot water, electric and floor drain & a 74x31 garage with extra thick concrete for heavy machinery and/or all your toys) with enough room to fit at least 15 cars if you include the attached 3-car garage. The home provides a diverse floorplan that allows for one-level living at its finest but also space for entertaining. Snuggle up with a good book next to the gas fireplace in the living room, host amazing dinners in your spacious kitchen, relax in the 4-season porch or head out to the oversized (18x22) deck and/or stamped concrete patio complete with a hot tub! The basement walks out to the incredible backyard. Meticulous concrete work throughout the property. Upgraded WHIRSBO heated flooring system throughout the home to keep energy levels low.
Location
State MN
County Anoka
Zoning Residential-Single Family
Rooms
Basement Crawl Space, Egress Window(s), Finished, Partial, Slab, Walkout
Dining Room Informal Dining Room
Interior
Heating Radiant Floor, Radiant
Cooling Central Air
Fireplaces Number 1
Fireplaces Type Gas, Living Room
Fireplace Yes
Appliance Cooktop, Dishwasher, Dryer, Microwave, Refrigerator, Wall Oven, Washer, Water Softener Owned
Exterior
Parking Features Attached Garage, Detached, Concrete, Garage Door Opener, Heated Garage, Insulated Garage, Storage
Garage Spaces 15.0
Waterfront Description Pond
Roof Type Age 8 Years or Less,Asphalt
Building
Lot Description Tree Coverage - Heavy
Story Three Level Split
Foundation 1995
Sewer Mound Septic
Water Well
Level or Stories Three Level Split
Structure Type Brick/Stone,Stucco
New Construction false
Schools
School District Forest Lake
Read Less
Want to know what your home might be worth? Contact us for a FREE valuation!

Our team is ready to help you sell your home for the highest possible price ASAP






