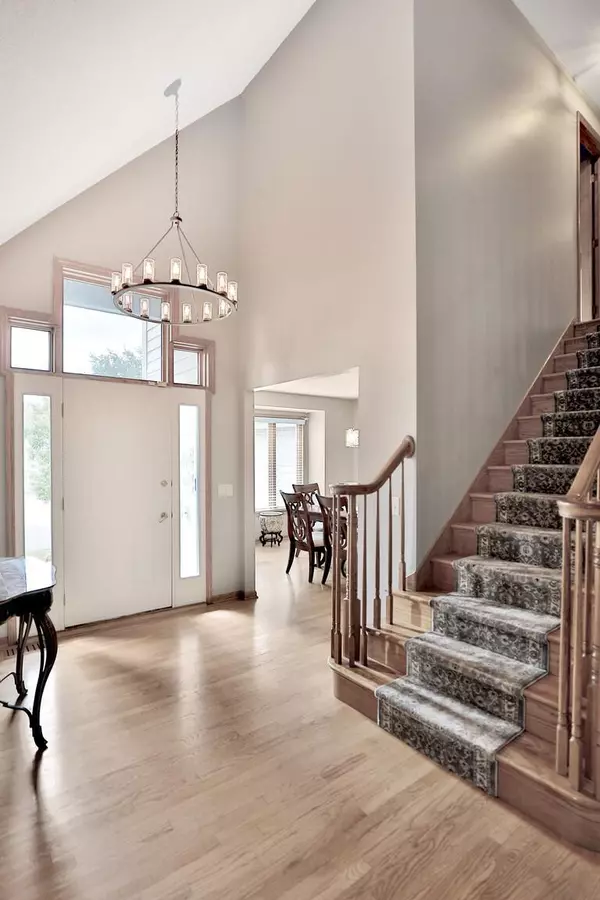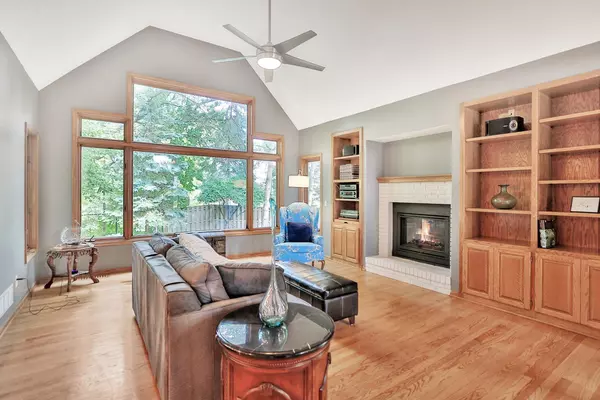$436,000
$425,000
2.6%For more information regarding the value of a property, please contact us for a free consultation.
876 Stewarton DR Woodbury, MN 55125
4 Beds
3 Baths
2,719 SqFt
Key Details
Sold Price $436,000
Property Type Single Family Home
Sub Type Single Family Residence
Listing Status Sold
Purchase Type For Sale
Square Footage 2,719 sqft
Price per Sqft $160
Subdivision Lake Inverness Estates
MLS Listing ID 5646073
Sold Date 10/29/20
Bedrooms 4
Full Baths 2
Half Baths 1
Year Built 1992
Annual Tax Amount $4,842
Tax Year 2020
Contingent None
Lot Size 0.310 Acres
Acres 0.31
Lot Dimensions 101x132
Property Description
Privacy, peace, quiet + pond & wildlife out your back door of this spacious & updated 4 bedroom two story. Open floor plan w/over 1500 SF on main floor, perfect for entertaining! Updated kitchen features new quartz countertops & sink, center island, skylight & wood floors. Great room with vaulted ceiling & huge custom windows overlooking scenic backyard. Main floor flex room is set up as a bedroom & features a 2-sided gas fireplace, french doors & built-ins. Formal dining room & informal dining area. The Four season porch with gas stove leads to large multi level deck w/updated glass railings. Nicely landscaped backyard w/walking paths around the pond. Stunning Master Bedroom suite has walk in closet & large updated bath w/jetted tub and split shower. Great 16x8 office off master is ideal for working from home or possible 5th bedroom. New roof 2017, furnace 2016, AC 2017 & garage doors 2017. Main floor 1/2 bath just updated. New light fixtures & window treatments. Enjoy!
Location
State MN
County Washington
Zoning Residential-Single Family
Rooms
Basement Block, Drain Tiled, Egress Window(s), Full, Partially Finished
Dining Room Informal Dining Room, Separate/Formal Dining Room
Interior
Heating Forced Air
Cooling Central Air
Fireplaces Number 1
Fireplaces Type Two Sided, Amusement Room, Gas, Other
Fireplace Yes
Appliance Dishwasher, Dryer, Exhaust Fan, Gas Water Heater, Microwave, Range, Refrigerator, Washer
Exterior
Parking Features Attached Garage, Concrete, Garage Door Opener
Garage Spaces 3.0
Fence Chain Link, Privacy, Wood
Pool None
Waterfront Description Pond
View Panoramic
Roof Type Age 8 Years or Less, Asphalt
Building
Lot Description Property Adjoins Public Land, Tree Coverage - Heavy
Story Two
Foundation 1522
Sewer City Sewer/Connected
Water City Water/Connected
Level or Stories Two
Structure Type Brick/Stone, Engineered Wood
New Construction false
Schools
School District North St Paul-Maplewood
Read Less
Want to know what your home might be worth? Contact us for a FREE valuation!

Our team is ready to help you sell your home for the highest possible price ASAP






