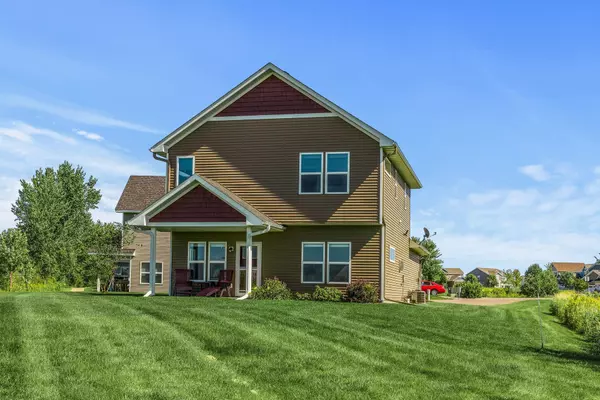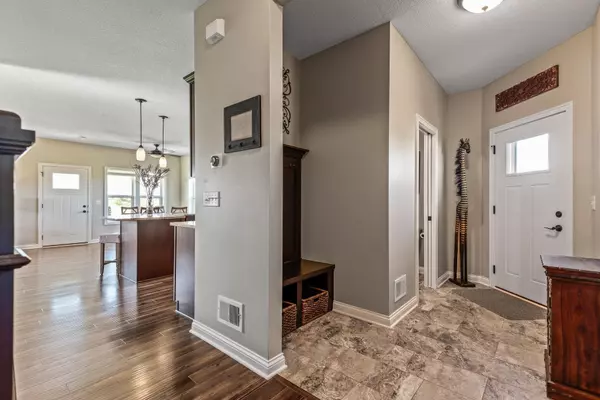$280,000
$269,900
3.7%For more information regarding the value of a property, please contact us for a free consultation.
12252 69th LN NE Otsego, MN 55330
3 Beds
3 Baths
1,723 SqFt
Key Details
Sold Price $280,000
Property Type Townhouse
Sub Type Townhouse Detached
Listing Status Sold
Purchase Type For Sale
Square Footage 1,723 sqft
Price per Sqft $162
Subdivision Remington Coves 1St Add
MLS Listing ID 5652145
Sold Date 10/14/20
Bedrooms 3
Full Baths 2
Half Baths 1
HOA Fees $130/mo
Year Built 2015
Annual Tax Amount $3,130
Tax Year 2020
Contingent None
Lot Size 3,049 Sqft
Acres 0.07
Lot Dimensions 37x73x37x73
Property Description
Nearly new (built 2015) carefree living detached Remington Coves townhome with low dues for lawn/snow/sanitation coverage, in Otsego, MN, close to I94 & conveniences. 3 bdrms (all on upper level), 3 baths (2 up, 1 down), super upgraded garage w/epoxy flrs, heated, insulated, finished/painted walls, 18' wide garage door, pull door ladder attic storage, addt'l electrical/lighting! Interior modern finishes, white doors & trim, dark cabinets and accents, gas fireplace, wired for speakers, window treatments, storm doors, laminate & tile floors on main, carpet & vinyl upper, high end stainless kitchen appliances (LG) w/gas range, walk-in pantry, center island, granite counters, pendant & recessed lights, custom boot bench, open plan on main, neutral/modern colors, upper laundry w/washtub, walk-in primary closet and full private bath w/double vanity & extra storage...PREMIUM LOT, lots of greenspace, wetland view, walk paths! This one won't last long, quick close possible, move-in ready!!
Location
State MN
County Wright
Zoning Residential-Single Family
Rooms
Basement Drain Tiled, Slab
Dining Room Eat In Kitchen, Informal Dining Room, Kitchen/Dining Room
Interior
Heating Forced Air
Cooling Central Air
Fireplaces Number 1
Fireplaces Type Gas, Living Room
Fireplace Yes
Appliance Dishwasher, Disposal, Dryer, Gas Water Heater, Microwave, Range, Refrigerator, Washer
Exterior
Parking Features Attached Garage, Asphalt, Garage Door Opener, Heated Garage, Insulated Garage
Garage Spaces 2.0
Roof Type Age 8 Years or Less, Asphalt, Pitched
Building
Lot Description Tree Coverage - Light
Story Two
Foundation 1381
Sewer City Sewer/Connected
Water City Water/Connected
Level or Stories Two
Structure Type Brick/Stone, Shake Siding, Vinyl Siding
New Construction false
Schools
School District Elk River
Others
HOA Fee Include Lawn Care, Professional Mgmt, Trash, Snow Removal
Restrictions Mandatory Owners Assoc,Other Covenants
Read Less
Want to know what your home might be worth? Contact us for a FREE valuation!

Our team is ready to help you sell your home for the highest possible price ASAP






