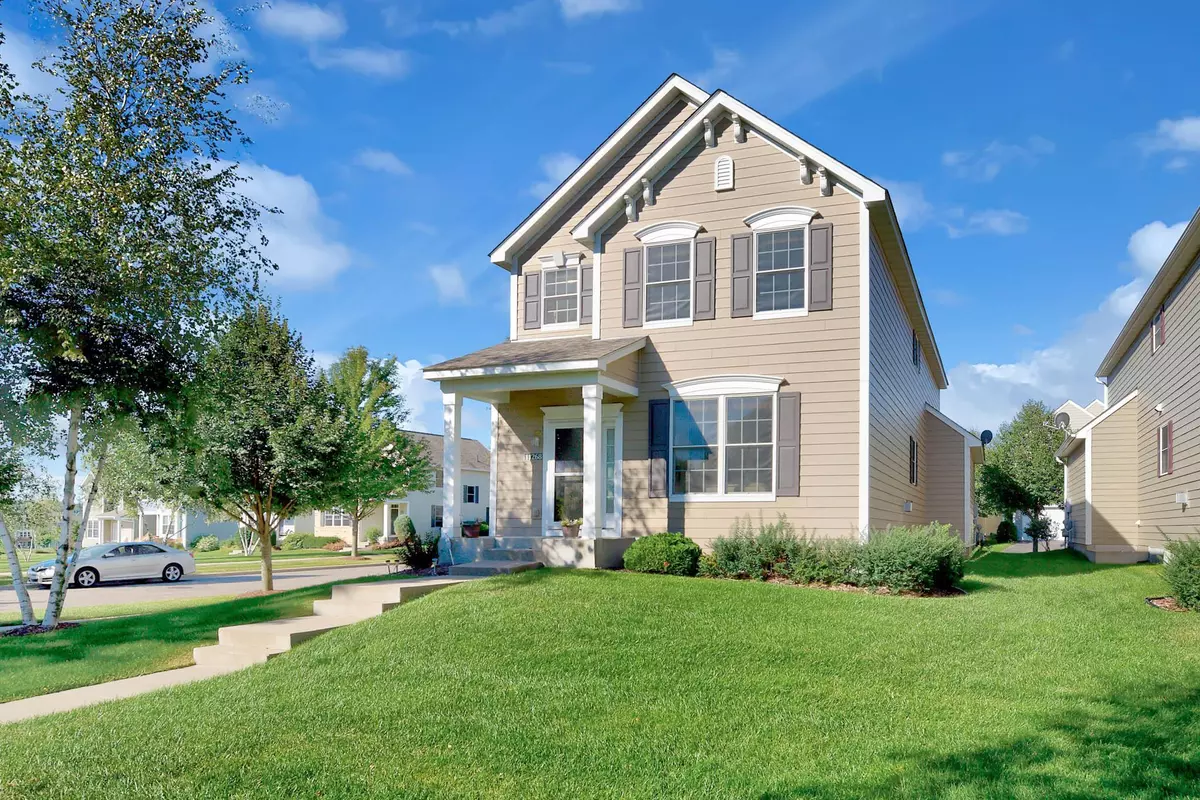$374,900
$374,900
For more information regarding the value of a property, please contact us for a free consultation.
11268 Beechwood LN Woodbury, MN 55129
5 Beds
4 Baths
2,822 SqFt
Key Details
Sold Price $374,900
Property Type Townhouse
Sub Type Townhouse Detached
Listing Status Sold
Purchase Type For Sale
Square Footage 2,822 sqft
Price per Sqft $132
Subdivision Dancing Waters 7Th Add
MLS Listing ID 5649485
Sold Date 10/30/20
Bedrooms 5
Full Baths 3
Half Baths 1
HOA Fees $195/mo
Year Built 2007
Annual Tax Amount $3,175
Tax Year 2020
Contingent None
Lot Size 3,484 Sqft
Acres 0.08
Lot Dimensions 36x91x36x91
Property Description
Fantastic 5 bed 4 bath home in one of the most sought-after communities in Woodbury! Well maintained and move-in ready with a lot of updates and additions recently! Beautiful open concept freshly painted main level features wood flooring throughout, spacious living room with gas fireplace, dining room and a bright sitting room leading out to the deck! The gorgeous kitchen has stainless steel appliances, tiled backsplash, granite countertops & island! The upper level has 4 bedrooms, including a private master suite with separate tub and shower, and a 2nd huge bedroom which feels like another master! Lower level has the 5th bed along with a full bath and a large family room. Recently built patio area and deck, perfect for grilling and entertaining! Rare 4 car driveway. Enjoy all the amenities that Dancing Waters has to provide including a private community pool & splash pad, endless trails, parks, playgrounds, tennis courts, basketball courts, volleyball courts, & so much more! Must see!
Location
State MN
County Washington
Zoning Residential-Single Family
Rooms
Basement Drain Tiled, Egress Window(s), Finished, Full, Sump Pump
Dining Room Separate/Formal Dining Room
Interior
Heating Forced Air
Cooling Central Air
Fireplaces Number 1
Fireplaces Type Gas, Living Room
Fireplace Yes
Appliance Dishwasher, Disposal, Dryer, Gas Water Heater, Microwave, Range, Refrigerator, Washer, Water Softener Owned
Exterior
Parking Features Attached Garage, Asphalt, Garage Door Opener
Garage Spaces 2.0
Fence None
Pool Below Ground, Outdoor Pool, Shared
Roof Type Asphalt
Building
Lot Description Corner Lot, Tree Coverage - Light
Story Two
Foundation 858
Sewer City Sewer/Connected
Water City Water/Connected
Level or Stories Two
Structure Type Vinyl Siding
New Construction false
Schools
School District Stillwater
Others
HOA Fee Include Hazard Insurance,Lawn Care,Maintenance Grounds,Professional Mgmt,Recreation Facility,Trash,Shared Amenities,Snow Removal
Restrictions Mandatory Owners Assoc,Other,Pets - Cats Allowed,Pets - Dogs Allowed
Read Less
Want to know what your home might be worth? Contact us for a FREE valuation!

Our team is ready to help you sell your home for the highest possible price ASAP






