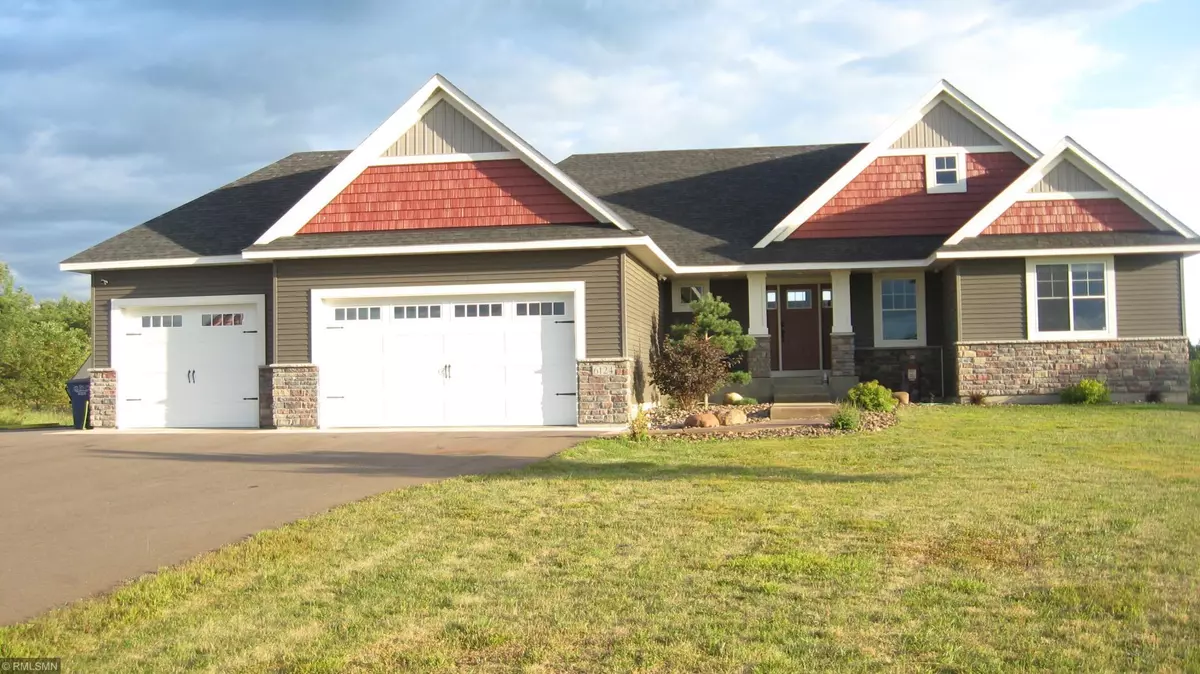$450,000
$458,000
1.7%For more information regarding the value of a property, please contact us for a free consultation.
6124 253rd AVE NE Oxford Twp, MN 55079
4 Beds
3 Baths
2,811 SqFt
Key Details
Sold Price $450,000
Property Type Single Family Home
Sub Type Single Family Residence
Listing Status Sold
Purchase Type For Sale
Square Footage 2,811 sqft
Price per Sqft $160
MLS Listing ID 5635671
Sold Date 10/01/20
Bedrooms 4
Full Baths 3
Year Built 2017
Annual Tax Amount $5,210
Tax Year 2019
Contingent None
Lot Size 4.000 Acres
Acres 4.0
Lot Dimensions 525X358X521X309
Property Description
An incredible home.This custom built and meticulously cared for home is flawless. It has an open concept overlooking 4 beautiful acres with lots of wildlife.If your looking for private and quiet this is it. Plenty of room for the kids to play or ride the 4 wheelers. And only a short commute to the cities.Inside this beautiful walkout rambler home is 4 nice sized bedrooms and 3 full baths.You also have 2 fire places to cozy up to in the colder months.Custom cabinets, granite counter tops and impeccable woodwork through out. Downstairs you have a huge family room, and exercise room that could be made into a bar or kitchenette area. Also downstairs is a 21x8 storage room. Large, oversized, heated 3 car garage. Outside is a 20x12 storage shed to fill with the toys or put up a pole building if you like. This house is move in ready. It needs nothing. Septic compliant cert is also done..
Location
State MN
County Isanti
Zoning Residential-Single Family
Rooms
Basement Walkout, Full, Finished
Dining Room Eat In Kitchen, Kitchen/Dining Room, Breakfast Area
Interior
Heating Forced Air
Cooling Central Air
Fireplaces Number 2
Fireplaces Type Living Room, Family Room
Fireplace Yes
Appliance Range, Exhaust Fan, Dishwasher, Refrigerator, Washer, Dryer, Air-To-Air Exchanger
Exterior
Parking Features Attached Garage, Insulated Garage, Heated Garage, Asphalt
Garage Spaces 3.0
Roof Type Asphalt,Pitched,Age 8 Years or Less
Building
Lot Description Tree Coverage - Light
Story One
Foundation 1531
Sewer Private Sewer
Water Well
Level or Stories One
Structure Type Vinyl Siding,Brick/Stone
New Construction false
Schools
School District Cambridge-Isanti
Read Less
Want to know what your home might be worth? Contact us for a FREE valuation!

Our team is ready to help you sell your home for the highest possible price ASAP






