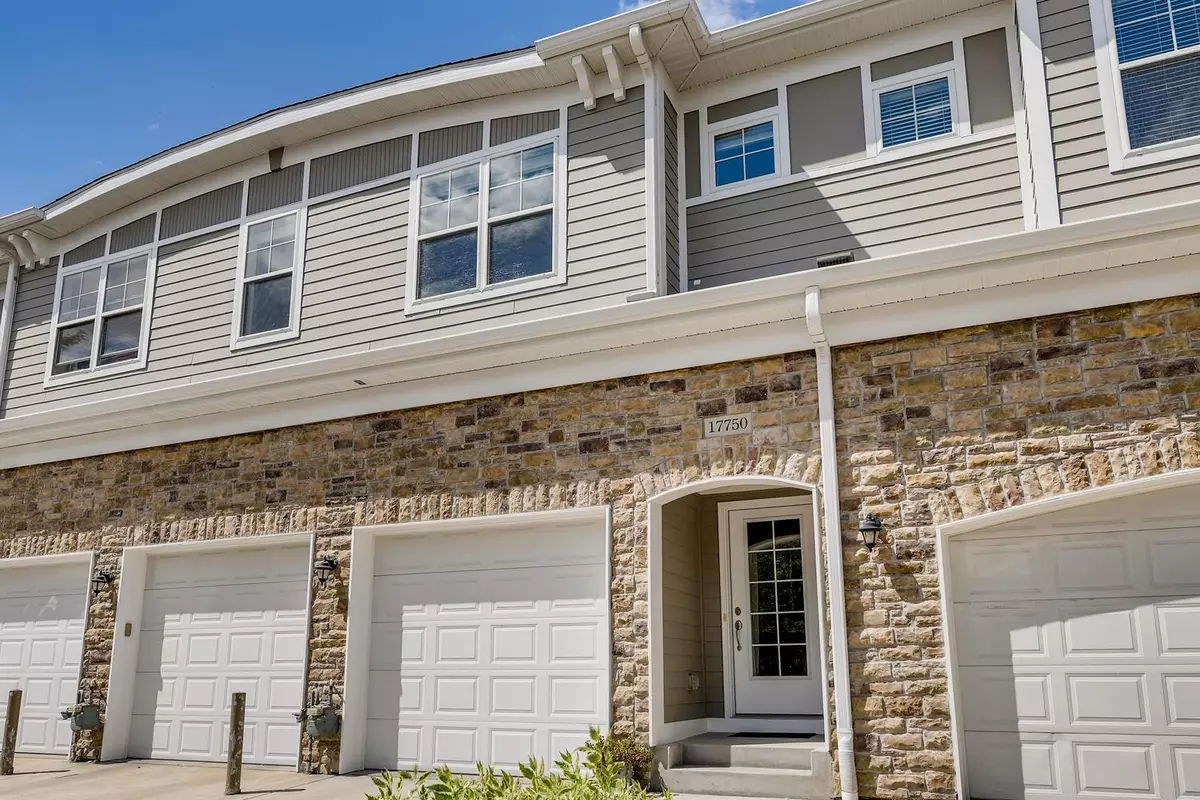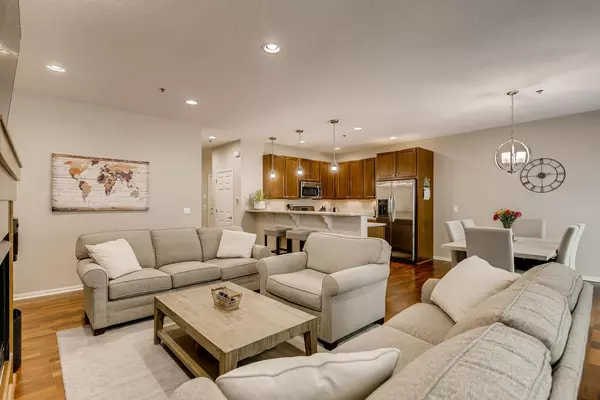$385,000
$399,900
3.7%For more information regarding the value of a property, please contact us for a free consultation.
17750 Valley Cove CT Deephaven, MN 55391
3 Beds
3 Baths
2,129 SqFt
Key Details
Sold Price $385,000
Property Type Townhouse
Sub Type Townhouse Detached
Listing Status Sold
Purchase Type For Sale
Square Footage 2,129 sqft
Price per Sqft $180
Subdivision Deephaven Cove
MLS Listing ID 5635123
Sold Date 01/11/21
Bedrooms 3
Full Baths 2
Half Baths 1
HOA Fees $536/mo
Year Built 2006
Annual Tax Amount $4,937
Tax Year 2020
Contingent None
Lot Size 2,178 Sqft
Acres 0.05
Lot Dimensions Irregular
Property Description
Welcome home to this immaculate Deephaven Townhome! The main level living space features an open concept floorplan, high end Brazilian cherry hardwood flooring, kitchen featuring granite countertops, stainless steel appliances, eat-in breakfast bar & cherry stained cabinetry. Also, on the main floor is the spacious living room with gas burning fireplace, informal dining & access to the patio. Upstairs you will find the enormous 500 sq/ft master suite including full private master bath & huge walk-in closet. Also, on the upper level are two additional sizeable bedrooms with another bathroom. Laundry also is conveniently located on the upper level. The unfinished lower level features tall ceilings and tons of space to add another bedroom, big family room, or both! Out back the private patio features poured concrete slab and plumbed in gas line for your grill. With nearby dining, shopping, and the Lake Minnetonka Regional Trail this pristine townhome is where you want to be!
Location
State MN
County Hennepin
Zoning Residential-Single Family
Rooms
Basement Egress Window(s), Full, Concrete, Unfinished
Dining Room Breakfast Bar, Breakfast Area, Eat In Kitchen, Informal Dining Room, Kitchen/Dining Room
Interior
Heating Forced Air
Cooling Central Air
Fireplaces Number 1
Fireplaces Type Gas, Living Room
Fireplace Yes
Appliance Dishwasher, Dryer, Microwave, Range, Refrigerator, Tankless Water Heater, Washer
Exterior
Parking Features Attached Garage, Covered, Asphalt, Garage Door Opener, Insulated Garage, Tuckunder Garage
Garage Spaces 2.0
Fence Privacy, Wood
Roof Type Age 8 Years or Less, Asphalt
Building
Story Two
Foundation 1065
Sewer City Sewer/Connected
Water City Water/Connected
Level or Stories Two
Structure Type Brick/Stone, Fiber Cement
New Construction false
Schools
School District Minnetonka
Others
HOA Fee Include Maintenance Structure, Hazard Insurance, Maintenance Grounds, Professional Mgmt, Trash
Restrictions Mandatory Owners Assoc,Pets - Cats Allowed,Pets - Dogs Allowed,Pets - Number Limit,Pets - Weight/Height Limit,Rental Restrictions May Apply
Read Less
Want to know what your home might be worth? Contact us for a FREE valuation!

Our team is ready to help you sell your home for the highest possible price ASAP






