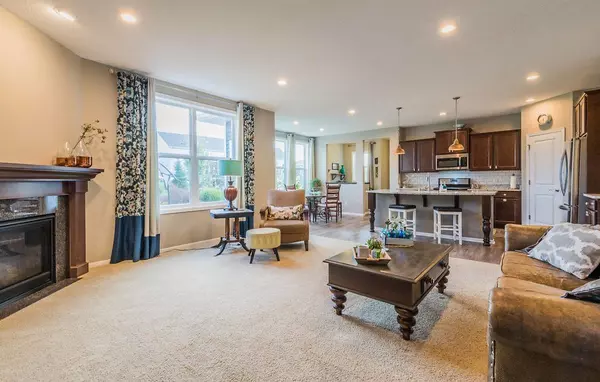$555,000
$550,000
0.9%For more information regarding the value of a property, please contact us for a free consultation.
9171 Wassermann CT Victoria, MN 55386
5 Beds
5 Baths
4,042 SqFt
Key Details
Sold Price $555,000
Property Type Single Family Home
Sub Type Single Family Residence
Listing Status Sold
Purchase Type For Sale
Square Footage 4,042 sqft
Price per Sqft $137
Subdivision Lakeside Estates
MLS Listing ID 5639971
Sold Date 10/08/20
Bedrooms 5
Full Baths 3
Half Baths 1
Three Quarter Bath 1
HOA Fees $57/qua
Year Built 2014
Annual Tax Amount $5,326
Tax Year 2020
Contingent None
Lot Size 0.300 Acres
Acres 0.3
Lot Dimensions 80x167x80x167
Property Description
Welcome to this stunning 5 bed, 5 bath two-story located in the highly desired Lakeside Estates neighborhood. Set towards the end of a cul-de-sac, this well appointed home features abundant spaces throughout the 4,000+ finished square feet. Luxurious finishes & views of Wassermann Lake to the front, only add to the appeal. The kitchen includes a large entertainers center island, beautiful granite tops, ceramic backsplash, stainless appliances & more. Formal & informal dining, 1/2 bath, office, planning center & mud room complete the main level. The upper level includes 4 generous sized bedrooms, loft & laundry. Huge owners suite with spa like bath & large walk-in closet. Lowest level includes a second living area, bar, game area, two storage areas & 3/4 bath. The back yard is where you will find the beautiful garages & dual stamped concrete patios. 3 car garage with additional 11 x 11 storage is more than enough room for all your toys. Hurry today before before it is too late!
Location
State MN
County Carver
Zoning Residential-Single Family
Rooms
Basement Drain Tiled, Finished, Full, Concrete, Storage Space, Sump Pump
Dining Room Eat In Kitchen, Separate/Formal Dining Room
Interior
Heating Forced Air
Cooling Central Air
Fireplaces Number 1
Fireplaces Type Gas, Living Room
Fireplace Yes
Appliance Air-To-Air Exchanger, Dishwasher, Disposal, Gas Water Heater, Microwave, Range, Refrigerator, Washer, Water Softener Owned
Exterior
Parking Features Attached Garage, Asphalt, Insulated Garage
Garage Spaces 3.0
Fence None
Pool None
Building
Lot Description Tree Coverage - Light
Story Two
Foundation 1360
Sewer City Sewer/Connected
Water City Water/Connected
Level or Stories Two
Structure Type Fiber Cement,Vinyl Siding
New Construction false
Schools
School District Eastern Carver County Schools
Others
HOA Fee Include Shared Amenities
Read Less
Want to know what your home might be worth? Contact us for a FREE valuation!

Our team is ready to help you sell your home for the highest possible price ASAP






