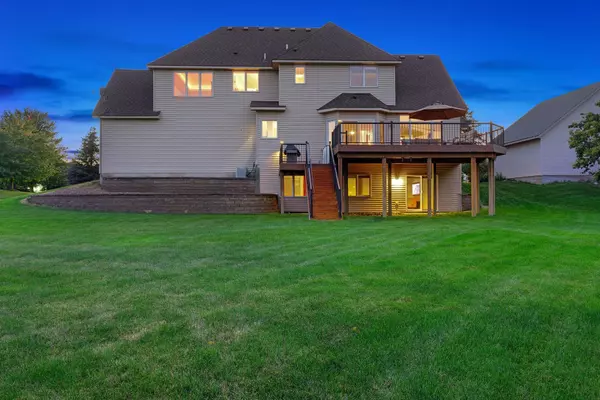$510,000
$489,900
4.1%For more information regarding the value of a property, please contact us for a free consultation.
2633 Eagle Valley DR Woodbury, MN 55129
4 Beds
4 Baths
3,365 SqFt
Key Details
Sold Price $510,000
Property Type Single Family Home
Sub Type Single Family Residence
Listing Status Sold
Purchase Type For Sale
Square Footage 3,365 sqft
Price per Sqft $151
Subdivision Eagle Valley 2Nd Add
MLS Listing ID 5655110
Sold Date 10/30/20
Bedrooms 4
Full Baths 2
Half Baths 1
Three Quarter Bath 1
HOA Fees $17/ann
Year Built 1998
Annual Tax Amount $5,556
Tax Year 2020
Contingent None
Lot Size 0.520 Acres
Acres 0.52
Lot Dimensions 83x200x141x221
Property Description
Majestic, completely finished, one owner, custom-built modified two story by Ventura Homes, with panoramic views overlooking the 17th hole of Eagle Valley Golf Course. Set high upon a hill on an over half-acre walkout lot, the grand feeling of this lot matches the grand feeling inside, with soaring vaults, a stunning and sizeable owner’s suite, walls of oversized windows and large open throws of connected space. Recent improvements include brand new stainless steel appliances, all carpets professionally cleaned, freshly stained deck, exterior paint, new patio doors on both the main and walkout level in 2017 and a new driveway in 2016. Lofted family, owner’s suite and owner’s suite bath spaces, along with art niche’s, tray vaults and arched openings all add architectural appeal in this move-in-ready, one-of-a- kind home. If you’re seeking custom craftsmanship, space both inside-and-out, golf course living, and District 833 schools, this is an outstanding opportunity for you.
Location
State MN
County Washington
Zoning Residential-Single Family
Rooms
Basement Daylight/Lookout Windows, Drain Tiled, Egress Window(s), Finished, Full, Concrete, Sump Pump, Walkout
Dining Room Breakfast Area, Eat In Kitchen, Informal Dining Room, Separate/Formal Dining Room
Interior
Heating Baseboard, Forced Air
Cooling Central Air
Fireplaces Number 1
Fireplaces Type Amusement Room, Gas
Fireplace Yes
Appliance Dishwasher, Disposal, Dryer, Exhaust Fan, Gas Water Heater, Microwave, Range, Refrigerator, Washer
Exterior
Parking Features Attached Garage, Asphalt, Garage Door Opener
Garage Spaces 3.0
Roof Type Age Over 8 Years,Asphalt
Building
Lot Description On Golf Course, Tree Coverage - Medium
Story Modified Two Story
Foundation 1176
Sewer City Sewer/Connected
Water City Water/Connected
Level or Stories Modified Two Story
Structure Type Brick/Stone,Shake Siding,Vinyl Siding
New Construction false
Schools
School District South Washington County
Others
HOA Fee Include Professional Mgmt
Restrictions Architecture Committee,Mandatory Owners Assoc
Read Less
Want to know what your home might be worth? Contact us for a FREE valuation!

Our team is ready to help you sell your home for the highest possible price ASAP






