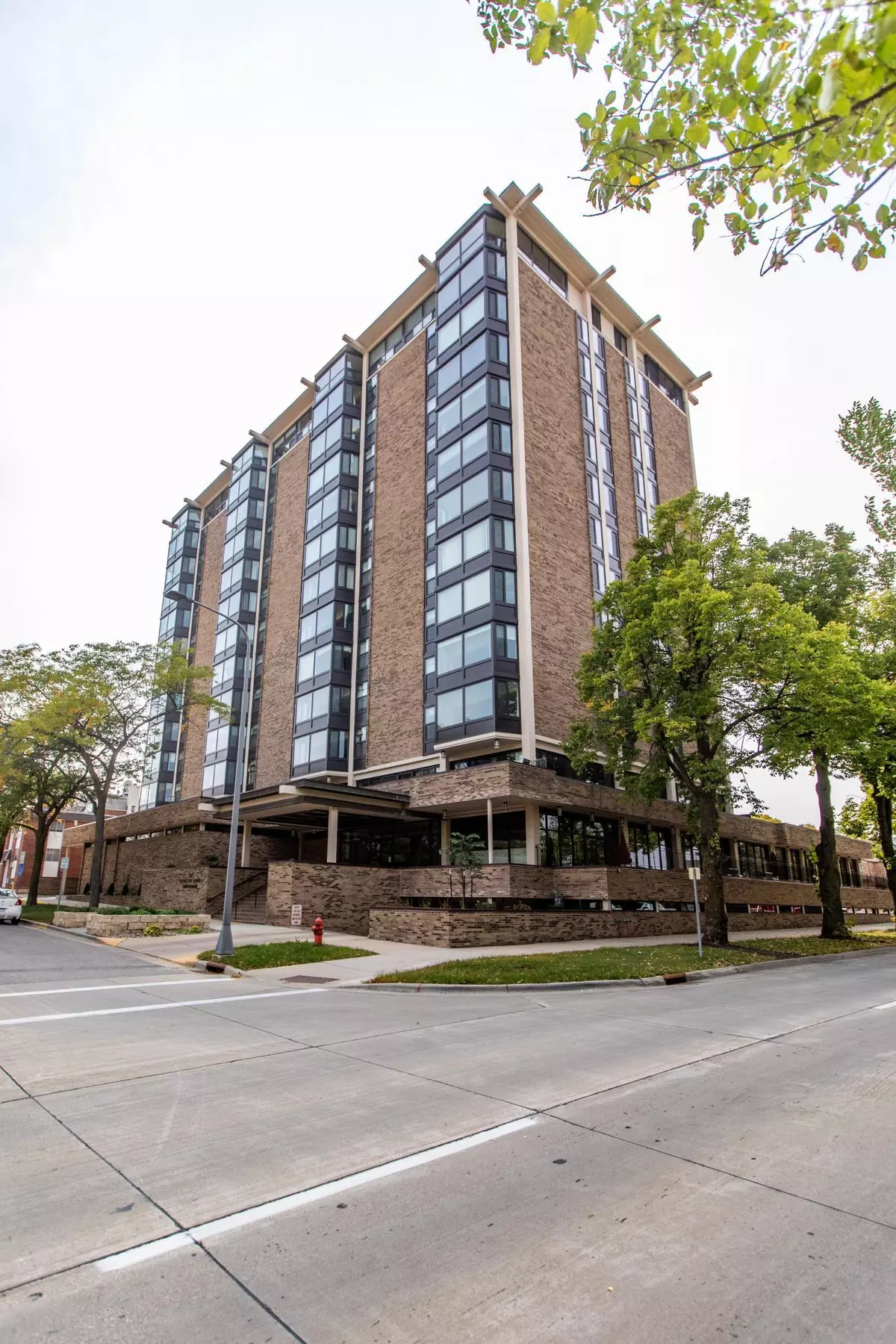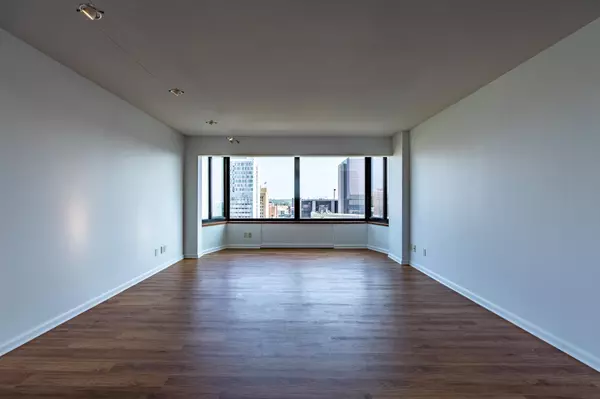$315,000
$324,900
3.0%For more information regarding the value of a property, please contact us for a free consultation.
207 5th AVE SW #1108 Rochester, MN 55902
2 Beds
2 Baths
1,239 SqFt
Key Details
Sold Price $315,000
Property Type Condo
Sub Type High Rise
Listing Status Sold
Purchase Type For Sale
Square Footage 1,239 sqft
Price per Sqft $254
Subdivision Rochester Towers & Amd Rochest
MLS Listing ID 5662921
Sold Date 12/31/20
Bedrooms 2
Full Baths 1
Three Quarter Bath 1
HOA Fees $790/mo
Year Built 1969
Annual Tax Amount $2,742
Tax Year 2020
Contingent None
Lot Size 4.000 Acres
Acres 4.0
Lot Dimensions Common
Property Description
Enjoy some of the best panoramic views and amenities downtown Rochester has to offer in this beautiful fully renovated 2BR, 2BA corner unit next to Mayo Clinic. One of a kind all main level living! This luxury condo features an open floor plan, new luxury vinyl flooring, granite countertops with custom cabinets, stainless steel appliances, exposed concrete for a classic downtown feel. Gorgeous view from the expansive brand new windows throughout, master suite with contemporary closet doors and private bath, and an in-unit washer and dryer. Rochester Towers Amenities include everything: almost all utilities, internet, underground heated parking with your own stall, storage unit, professional onsite management, indoor swimming pool, well equipped fitness room, large patio and grilling areas, community room, guest parking & more! Live the downtown life and be connected! See supplement for more details!
Location
State MN
County Olmsted
Zoning Residential-Multi-Family
Rooms
Family Room Community Room, Exercise Room, Other
Basement Storage Space
Dining Room Eat In Kitchen, Informal Dining Room, Kitchen/Dining Room, Living/Dining Room
Interior
Heating Forced Air
Cooling Central Air
Fireplace No
Appliance Dishwasher, Disposal, Dryer, Exhaust Fan, Water Filtration System, Microwave, Range, Refrigerator, Washer
Exterior
Parking Features Concrete, Garage Door Opener, Shared Garage/Stall, Underground, Open
Garage Spaces 1.0
Fence Split Rail
Pool Below Ground, Indoor, Shared
Roof Type Rubber
Building
Lot Description Zero Lot Line
Story One
Foundation 1239
Sewer City Sewer/Connected
Water City Water/Connected
Level or Stories One
Structure Type Brick/Stone
New Construction false
Schools
Elementary Schools Folwell
Middle Schools Willow Creek
High Schools Mayo
School District Rochester
Others
HOA Fee Include Air Conditioning, Maintenance Structure, Cable TV, Controlled Access, Gas, Hazard Insurance, Heating, Internet, Maintenance Grounds, Parking, Professional Mgmt, Recreation Facility, Trash, Security, Shared Amenities, Lawn Care, Water
Restrictions Mandatory Owners Assoc,Pets - Cats Allowed,Pets - Dogs Allowed,Pets - Weight/Height Limit
Read Less
Want to know what your home might be worth? Contact us for a FREE valuation!

Our team is ready to help you sell your home for the highest possible price ASAP






