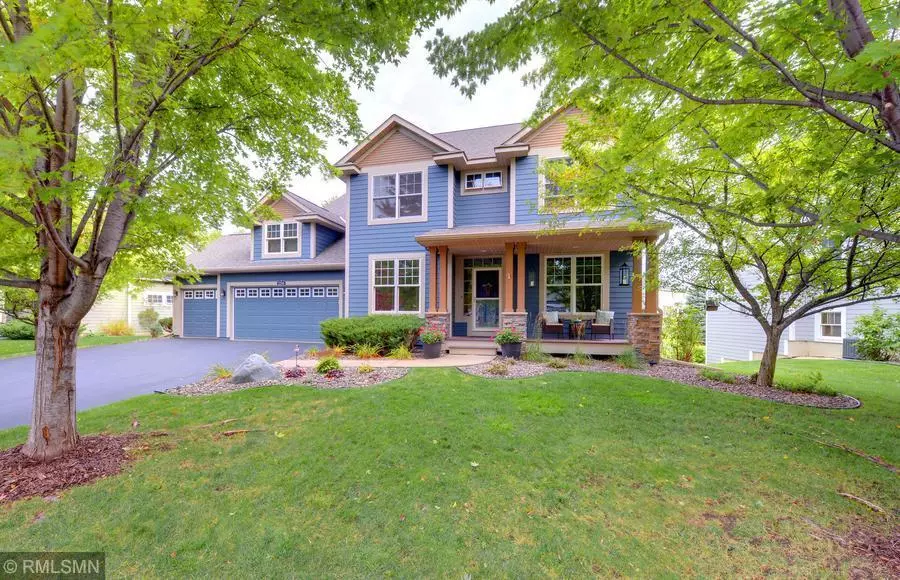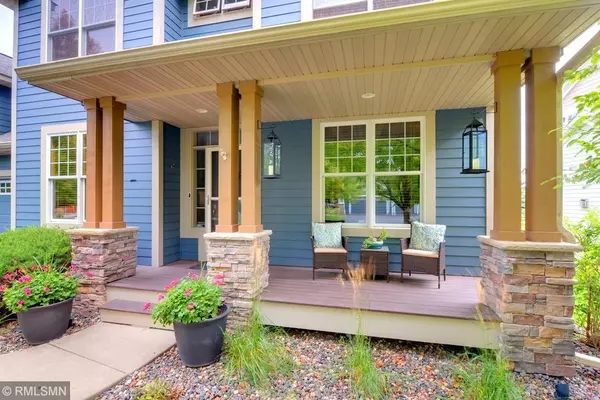$515,000
$495,000
4.0%For more information regarding the value of a property, please contact us for a free consultation.
2290 Fieldstone Curve Woodbury, MN 55129
4 Beds
3 Baths
2,794 SqFt
Key Details
Sold Price $515,000
Property Type Single Family Home
Sub Type Single Family Residence
Listing Status Sold
Purchase Type For Sale
Square Footage 2,794 sqft
Price per Sqft $184
Subdivision Stonemill Farms 2Nd Add
MLS Listing ID 5660890
Sold Date 10/30/20
Bedrooms 4
Full Baths 2
Half Baths 1
HOA Fees $128/mo
Year Built 2005
Annual Tax Amount $6,045
Tax Year 2020
Contingent None
Lot Size 0.270 Acres
Acres 0.27
Lot Dimensions 156X100X146X54
Property Description
Located on cul-de-sac lined with mature trees in coveted Stonemill Farms –
Inviting front porch – maple flooring throughout main level and cherrywood craftsman cabinets – open floorplan
with generous center island kitchen and informal dining – great room features cut stone fireplace surrounded by
built-in cabinets – walk-in pantry plus separate mud room with built-in bench – formal dining with built-in half
wall cabinets at entrance – main level office – deck and stone patio surrounded by exceptional wooded yard –
4 bedroom on upper level with generous owner’s suite – spacious upper level laundry – new roof, gutters, and
garage doors in 2020! Exceptional opportunity in a strong neighborhood. Stonemill Farms and Community Center
offer lifestyle amenities – close to acclaimed Liberty Ridge Elementary School.
Location
State MN
County Washington
Zoning Residential-Single Family
Rooms
Family Room Amusement/Party Room, Community Room, Media Room, Play Area
Basement Daylight/Lookout Windows, Drain Tiled, Full, Concrete, Sump Pump, Unfinished
Dining Room Separate/Formal Dining Room
Interior
Heating Forced Air
Cooling Central Air
Fireplaces Number 1
Fireplaces Type Family Room, Gas
Fireplace Yes
Appliance Air-To-Air Exchanger, Dishwasher, Disposal, Dryer, Microwave, Range, Refrigerator, Washer
Exterior
Parking Features Attached Garage
Garage Spaces 3.0
Pool Shared
Roof Type Asphalt
Building
Lot Description Tree Coverage - Medium
Story Two
Foundation 1414
Sewer City Sewer/Connected
Water City Water/Connected
Level or Stories Two
Structure Type Brick/Stone, Fiber Cement
New Construction false
Schools
School District South Washington County
Others
HOA Fee Include Professional Mgmt, Trash, Shared Amenities
Read Less
Want to know what your home might be worth? Contact us for a FREE valuation!

Our team is ready to help you sell your home for the highest possible price ASAP






