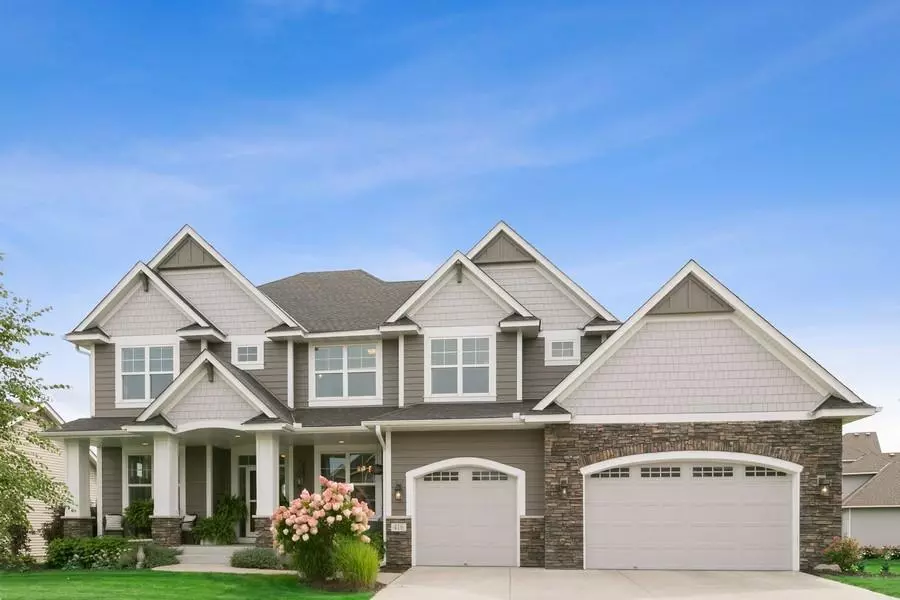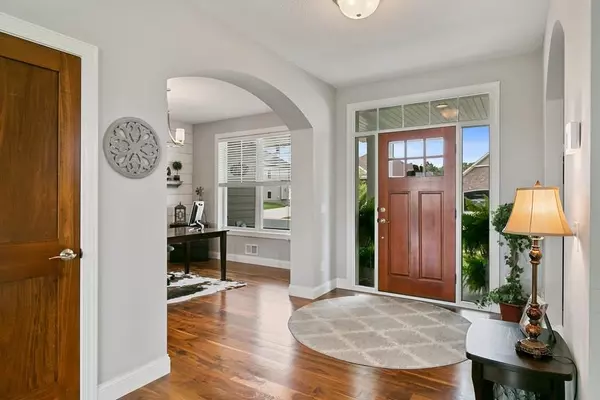$585,000
$575,000
1.7%For more information regarding the value of a property, please contact us for a free consultation.
416 Riverside CIR Anoka, MN 55303
4 Beds
4 Baths
3,222 SqFt
Key Details
Sold Price $585,000
Property Type Single Family Home
Sub Type Single Family Residence
Listing Status Sold
Purchase Type For Sale
Square Footage 3,222 sqft
Price per Sqft $181
Subdivision Rum River Shores
MLS Listing ID 5644342
Sold Date 10/26/20
Bedrooms 4
Full Baths 2
Half Baths 1
Three Quarter Bath 1
HOA Fees $86/qua
Year Built 2014
Annual Tax Amount $6,076
Tax Year 2020
Contingent None
Lot Size 0.300 Acres
Acres 0.3
Lot Dimensions 85x155x85x154
Property Description
You will love this amazing home in Anoka's Rum River Shores! Enjoy a heated neighborhood pool and direct access to the Rum River and the 260 acre Anoka Nature Preserve. The Anoka Ice Rink, High School and library are all adjacent to the neighborhood and Historic Downtown Anoka is just a few minutes away! The home is a one owner custom-built two story built by Dingman Custom Homes and it's awesome! It features 4 bedrooms and 3 bathrooms on the upper level including an owner's suite with 2 walk-in closets, a Junior Suite and a Jack & Jill combo. The main level is the epitome of open with an enormous kitchen island, informal and formal dining spaces, a huge home office, foyer and mud room and a great room with a gas fireplace and beautiful built-in cabinetry. Just outside the front door is a 30x5 concrete porch! The 930sqft+ garage is insulated and heated! The unfinished walkout LL has a wet bar and bath rough in, and a 22x12 patio outside. This home is simply stunning - don't miss! WOW!
Location
State MN
County Anoka
Zoning Residential-Single Family
Body of Water Rum River
Rooms
Basement Daylight/Lookout Windows, Drain Tiled, Full, Concrete, Unfinished, Walkout
Dining Room Breakfast Area, Eat In Kitchen, Informal Dining Room, Separate/Formal Dining Room
Interior
Heating Forced Air, Fireplace(s)
Cooling Central Air
Fireplaces Number 1
Fireplaces Type Family Room, Gas
Fireplace Yes
Appliance Air-To-Air Exchanger, Cooktop, Dishwasher, Disposal, Dryer, Exhaust Fan, Humidifier, Microwave, Refrigerator, Wall Oven, Washer, Water Softener Owned
Exterior
Parking Features Attached Garage, Concrete, Garage Door Opener, Heated Garage, Insulated Garage
Garage Spaces 3.0
Pool Below Ground, Heated, Shared
Waterfront Description Other
Roof Type Age 8 Years or Less,Asphalt,Pitched
Road Frontage Yes
Building
Story Two
Foundation 1581
Sewer City Sewer/Connected
Water City Water/Connected
Level or Stories Two
Structure Type Brick/Stone,Engineered Wood,Metal Siding,Vinyl Siding
New Construction false
Schools
School District Anoka-Hennepin
Others
HOA Fee Include Professional Mgmt,Trash,Shared Amenities
Restrictions Architecture Committee,Mandatory Owners Assoc,Pets - Cats Allowed,Pets - Dogs Allowed
Read Less
Want to know what your home might be worth? Contact us for a FREE valuation!

Our team is ready to help you sell your home for the highest possible price ASAP






