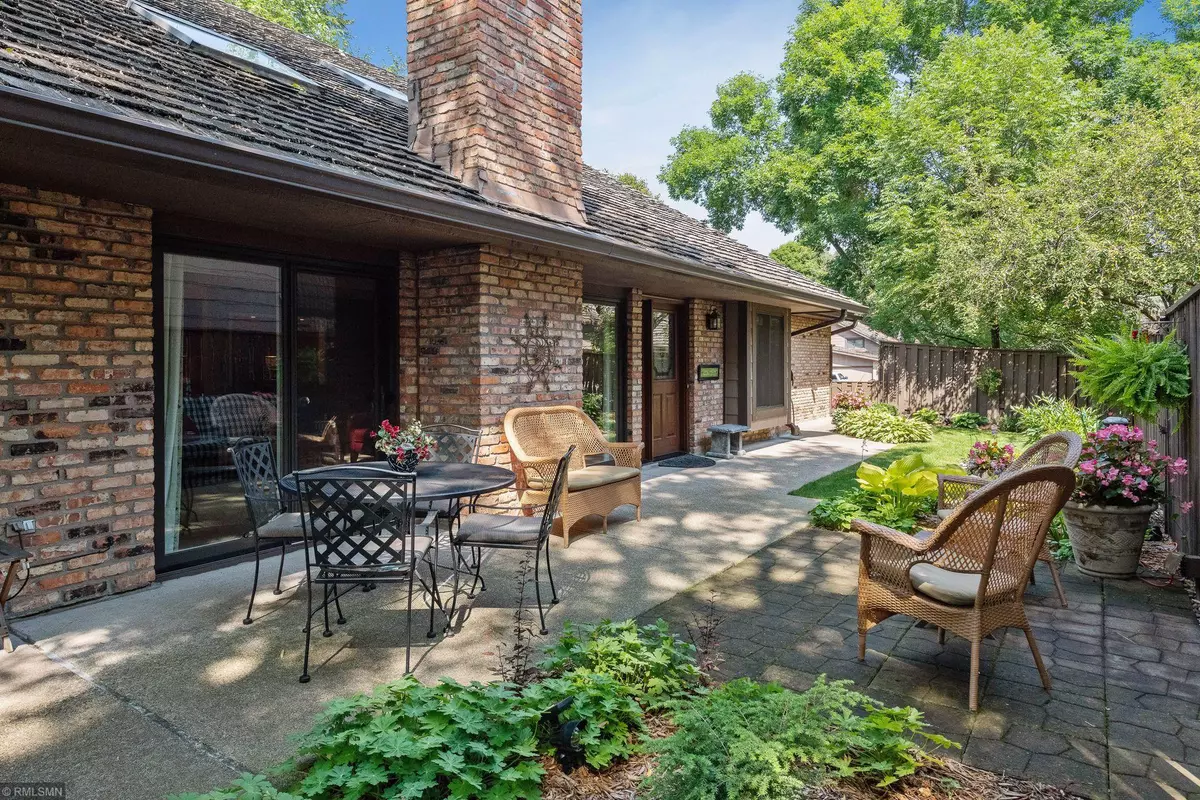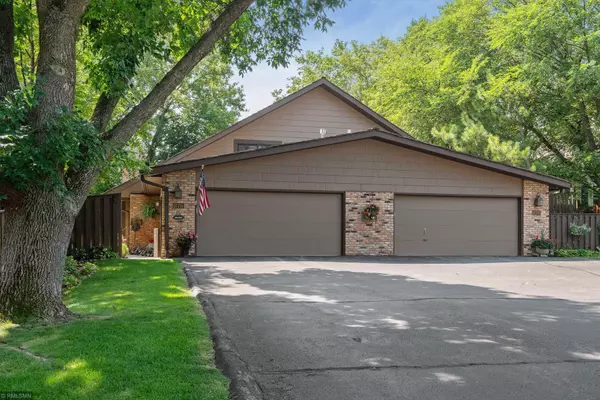$431,000
$425,000
1.4%For more information regarding the value of a property, please contact us for a free consultation.
17701 Breconwood RD Minnetonka, MN 55391
4 Beds
3 Baths
2,000 SqFt
Key Details
Sold Price $431,000
Property Type Townhouse
Sub Type Townhouse Side x Side
Listing Status Sold
Purchase Type For Sale
Square Footage 2,000 sqft
Price per Sqft $215
Subdivision Breconwood
MLS Listing ID 5644597
Sold Date 10/27/20
Bedrooms 4
Full Baths 1
Half Baths 1
Three Quarter Bath 1
HOA Fees $390/mo
Year Built 1977
Annual Tax Amount $5,566
Tax Year 2020
Contingent None
Lot Size 3,484 Sqft
Acres 0.08
Lot Dimensions 82x41x73x14x31
Property Description
Main level living in demand Breconwood! High-end finishes throughout. You will appreciate the exceptional quality and condition. Main level master suite with private bath featuring granite counter, two sinks, comfort height vanity, and large walk-in closet. Kitchen has granite counters, barstool seating, custom cherry cabinets, soft close, roll-out drawers, under cabinet lighting, gas range, and SS appliances. Beautiful gas fireplace. Office, or second main level bedroom, has new carpet. New Therma-Tru front door, water heater, dining chandelier, and wall sconces in stairway. Marvin doors and windows. Smooth ceilings and six panel doors. This premier open concept townhome is filled with natural light with the skylights, vaulted ceilings, and loft space. Private, fenced, and spacious yard with beautiful gardens and patio. Heated garage with newer door and epoxied floor. Longest driveway in the association. Pool, tennis court, and Minnetonka Schools. Schedule your tour before it sells!
Location
State MN
County Hennepin
Zoning Residential-Single Family
Rooms
Basement None
Dining Room Breakfast Bar, Eat In Kitchen, Informal Dining Room, Kitchen/Dining Room, Living/Dining Room
Interior
Heating Forced Air
Cooling Central Air
Fireplaces Number 1
Fireplaces Type Gas, Living Room
Fireplace Yes
Appliance Dishwasher, Dryer, Microwave, Range, Refrigerator, Washer
Exterior
Parking Features Attached Garage
Garage Spaces 2.0
Fence Wood
Pool Below Ground, Heated, Shared
Building
Story Two
Foundation 1300
Sewer City Sewer/Connected
Water City Water/Connected
Level or Stories Two
Structure Type Brick/Stone, Other
New Construction false
Schools
School District Minnetonka
Others
HOA Fee Include Maintenance Structure, Hazard Insurance, Other, Maintenance Grounds, Trash, Shared Amenities, Lawn Care, Water
Restrictions Mandatory Owners Assoc,Rentals not Permitted,Pets - Cats Allowed,Pets - Dogs Allowed,Pets - Number Limit,Pets - Weight/Height Limit
Read Less
Want to know what your home might be worth? Contact us for a FREE valuation!

Our team is ready to help you sell your home for the highest possible price ASAP






