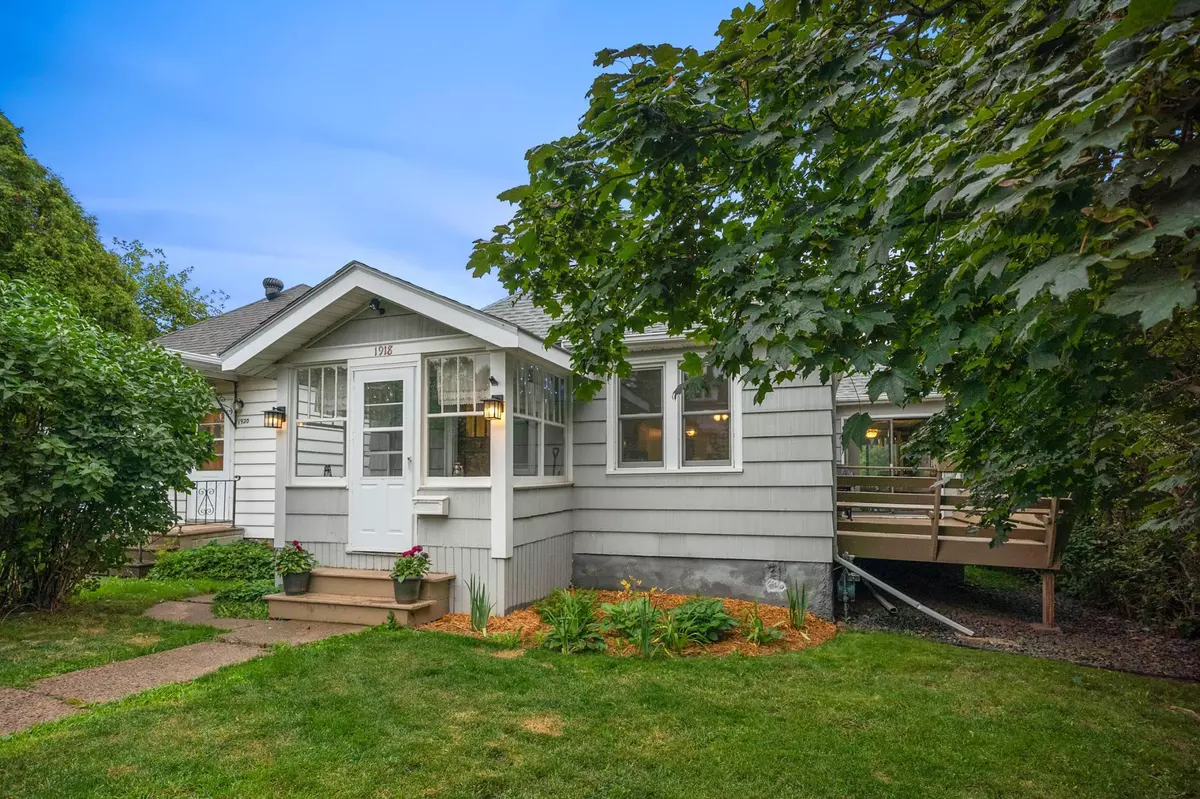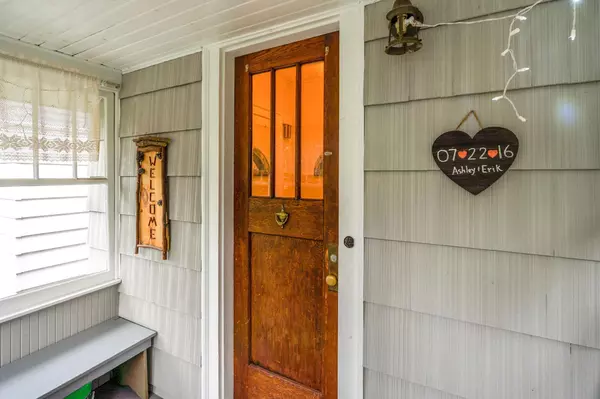$217,000
$204,900
5.9%For more information regarding the value of a property, please contact us for a free consultation.
1918 E 8th ST Duluth, MN 55812
3 Beds
2 Baths
1,581 SqFt
Key Details
Sold Price $217,000
Property Type Single Family Home
Sub Type Single Family Residence
Listing Status Sold
Purchase Type For Sale
Square Footage 1,581 sqft
Price per Sqft $137
Subdivision Highland Park Add To Duluth
MLS Listing ID 5649195
Sold Date 10/26/20
Bedrooms 3
Full Baths 1
Three Quarter Bath 1
Year Built 1912
Annual Tax Amount $2,400
Tax Year 2020
Contingent None
Lot Size 3,920 Sqft
Acres 0.09
Lot Dimensions 38x140
Property Description
Welcome to this adorable Chester Park bungalow. Enter through the inviting porch and immediately be greeted by the spacious living room and open concept main level. Enjoy the sizeable kitchen with center island and plenty of eat in space, or retreat to either of the adjoining decks for a summer meal. The main level is finished with the full bath, bedroom, and spacious master bedroom with a huge walk in closet and attached 3 season porch offering access to the deck. The lower level features the third bedroom with attached bath, family room with plenty of storage space, the work shop with room for a sauna, and the large laundry area. This room provides the perfect mudroom space, a bonus shower, access to utilities, and walk out to the back-patio space and 2 car garage. This charming home provides a wonderful space for primary residency or could be a great investment opportunity with its multifamily rental license. This lovable home won’t last long!
Location
State MN
County St. Louis
Zoning Residential-Single Family
Rooms
Basement Walkout, Full, Finished, Egress Window(s), Block, Storage Space
Dining Room Informal Dining Room, Eat In Kitchen, Kitchen/Dining Room
Interior
Heating Forced Air
Cooling Central Air
Fireplace No
Exterior
Parking Features Detached, Heated Garage, Concrete, Garage Door Opener
Garage Spaces 2.0
Fence None
Roof Type Asphalt
Building
Lot Description Tree Coverage - Medium
Story One
Foundation 1056
Sewer City Sewer/Connected
Water City Water/Connected
Level or Stories One
Structure Type Aluminum Siding
New Construction false
Schools
School District Duluth
Read Less
Want to know what your home might be worth? Contact us for a FREE valuation!

Our team is ready to help you sell your home for the highest possible price ASAP






