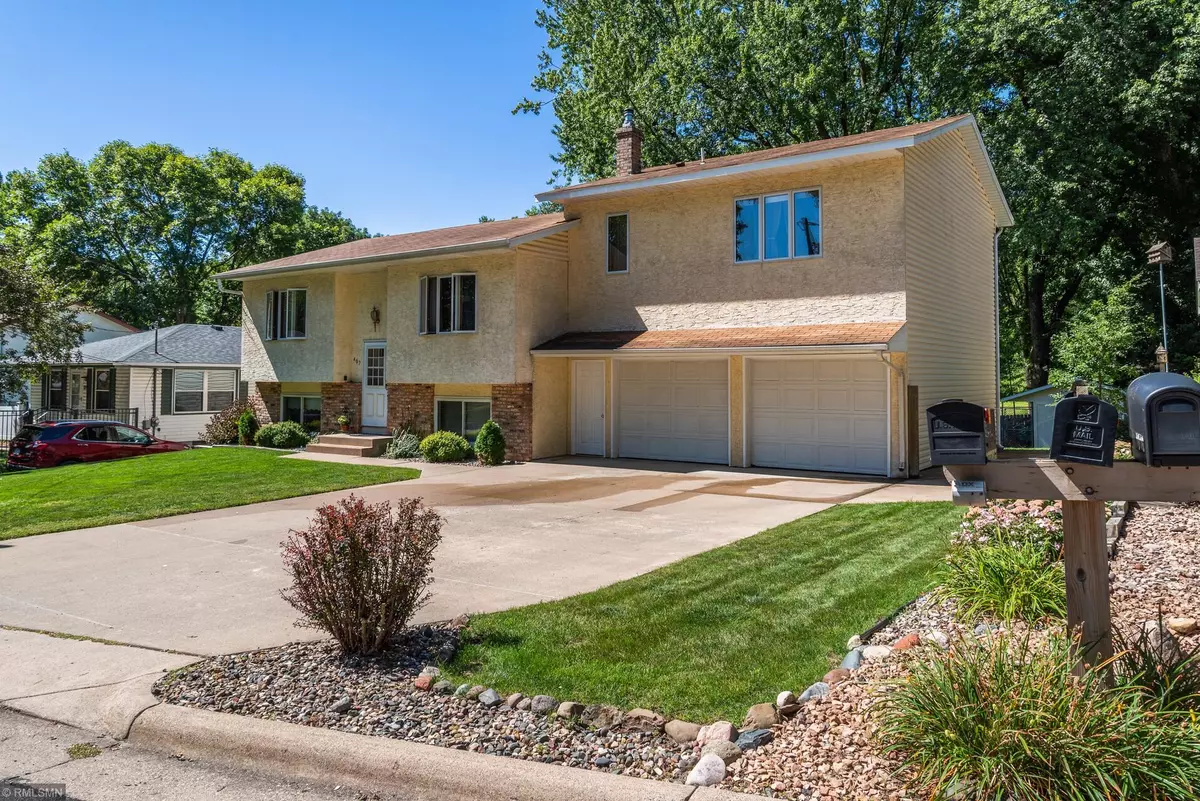$300,000
$289,900
3.5%For more information regarding the value of a property, please contact us for a free consultation.
467 Van Dyke ST Saint Paul, MN 55119
4 Beds
3 Baths
2,600 SqFt
Key Details
Sold Price $300,000
Property Type Single Family Home
Sub Type Single Family Residence
Listing Status Sold
Purchase Type For Sale
Square Footage 2,600 sqft
Price per Sqft $115
Subdivision Hudson Road Gardens
MLS Listing ID 5652645
Sold Date 10/13/20
Bedrooms 4
Full Baths 2
Three Quarter Bath 1
Year Built 1981
Annual Tax Amount $3,857
Tax Year 2020
Contingent None
Lot Size 7,840 Sqft
Acres 0.18
Lot Dimensions 65x115
Property Description
Close to everything, shopping, dining, parks, schools and trails. Also Highway 94 and 3M. Very beautiful and well kept home. Seller bought additional lot and added insulated, huge, oversize garage and 2 room master en suite,office, sitting room and large owner suite bath. 1 other 3/4 and1 main baths, Privacy fenced yard, shed, 10x10, and playset, 10x10 kennel. Beautiful perennial gardens, 2 decks and 2 patios.Open concept lower level walkout from spacious family room with gas fireplace.walks out to 32x10 patio, portable fire pit, work bench in garage, also separate 100 amp service. Quiet private yard, mature trees and impeccable yards
Location
State MN
County Ramsey
Zoning Residential-Single Family
Rooms
Basement Full, Finished, Daylight/Lookout Windows
Dining Room Separate/Formal Dining Room
Interior
Heating Forced Air
Cooling Central Air
Fireplaces Number 1
Fireplaces Type Family Room, Gas
Fireplace Yes
Appliance Range, Cooktop, Microwave, Exhaust Fan, Refrigerator, Washer, Dryer, Gas Water Heater
Exterior
Parking Features Attached Garage, Insulated Garage, Asphalt
Garage Spaces 2.0
Fence Wood, Chain Link, Privacy, Partial
Pool None
Roof Type Asphalt,Age Over 8 Years
Building
Lot Description Tree Coverage - Light, Public Transit (w/in 6 blks)
Story Split Entry (Bi-Level)
Foundation 1840
Sewer City Sewer/Connected
Water City Water/Connected
Level or Stories Split Entry (Bi-Level)
Structure Type Vinyl Siding,Stucco,Brick/Stone
New Construction false
Schools
School District St. Paul
Read Less
Want to know what your home might be worth? Contact us for a FREE valuation!

Our team is ready to help you sell your home for the highest possible price ASAP






