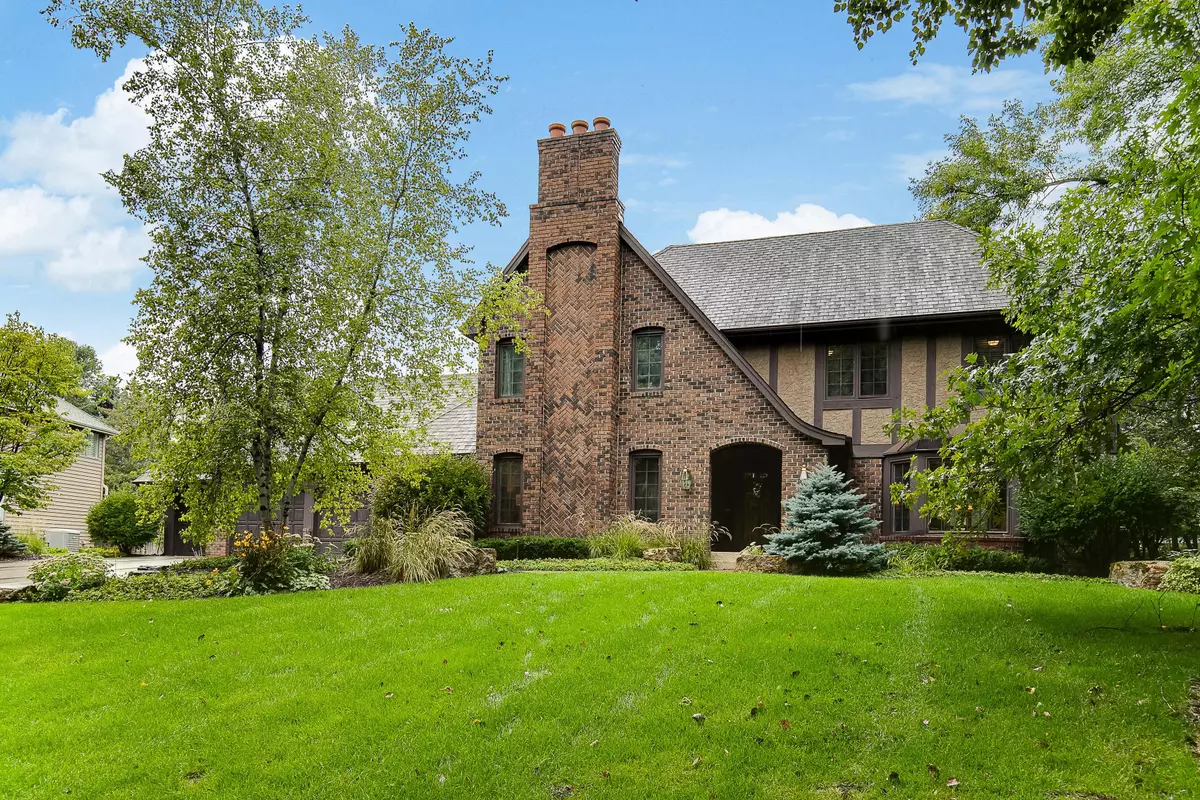$920,000
$949,900
3.1%For more information regarding the value of a property, please contact us for a free consultation.
19800 Muirfield CIR Shorewood, MN 55331
6 Beds
5 Baths
4,528 SqFt
Key Details
Sold Price $920,000
Property Type Single Family Home
Sub Type Single Family Residence
Listing Status Sold
Purchase Type For Sale
Square Footage 4,528 sqft
Price per Sqft $203
Subdivision Waterford 2Nd Add
MLS Listing ID 5655813
Sold Date 10/30/20
Bedrooms 6
Full Baths 2
Half Baths 1
Three Quarter Bath 2
Year Built 1988
Annual Tax Amount $9,208
Tax Year 2020
Contingent None
Lot Size 0.530 Acres
Acres 0.53
Lot Dimensions 125x195x114x201
Property Description
Relaxed sophistication on a grand scale! The open gourmet kitchen features to Sub-Zero refrigerators with custom panels, Wolf six-burner gas range with electric oven, Miele dishwasher, Wolf microwave, center island, hardwood floors, granite counters and backsplash, custom cabinetry and coffered ceilings. Four well-sized bedrooms up, plus two in the lower level. Two family rooms! Private owner's retreat with fireplace, walk-in closet, soaking tub and shower. Lower level features a two bedroom suite with its own kitchen and private bathroom, plus a custom bar, tons of storage and second guest bath. Enjoy the outdoors in the three season porch, sport court, huge garage, and expansive yard. The list of highlights goes on and on!
New Pella windows coming September 2020.
Location
State MN
County Hennepin
Zoning Residential-Single Family
Rooms
Basement Finished, Full
Dining Room Breakfast Bar, Separate/Formal Dining Room
Interior
Heating Forced Air
Cooling Central Air
Fireplaces Number 2
Fireplaces Type Gas, Living Room, Master Bedroom
Fireplace Yes
Appliance Air-To-Air Exchanger, Cooktop, Dishwasher, Dryer, Exhaust Fan, Humidifier, Gas Water Heater, Microwave, Refrigerator, Wall Oven, Washer, Water Softener Owned
Exterior
Parking Features Attached Garage, Asphalt
Garage Spaces 3.0
Fence None
Pool None
Roof Type Age 8 Years or Less, Asphalt
Building
Lot Description Tree Coverage - Light
Story Two
Foundation 1680
Sewer City Sewer/Connected
Water City Water/Connected
Level or Stories Two
Structure Type Brick/Stone, Metal Siding, Wood Siding
New Construction false
Schools
School District Minnetonka
Read Less
Want to know what your home might be worth? Contact us for a FREE valuation!

Our team is ready to help you sell your home for the highest possible price ASAP






