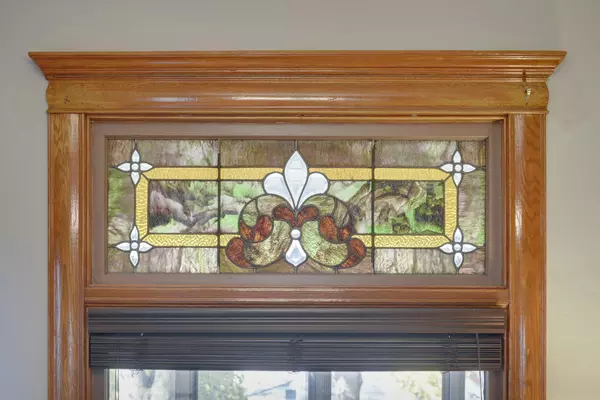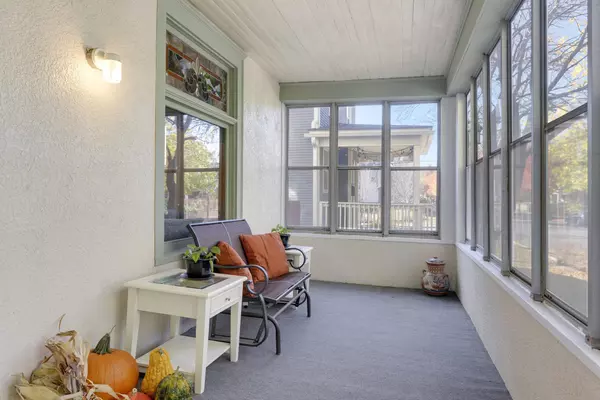$265,000
$269,900
1.8%For more information regarding the value of a property, please contact us for a free consultation.
3041 Oakland AVE Minneapolis, MN 55407
4 Beds
1 Bath
1,847 SqFt
Key Details
Sold Price $265,000
Property Type Single Family Home
Sub Type Single Family Residence
Listing Status Sold
Purchase Type For Sale
Square Footage 1,847 sqft
Price per Sqft $143
Subdivision Kingstons Add
MLS Listing ID 5672759
Sold Date 12/18/20
Bedrooms 4
Full Baths 1
Year Built 1904
Annual Tax Amount $3,363
Tax Year 2020
Contingent None
Lot Size 5,227 Sqft
Acres 0.12
Lot Dimensions 43x118
Property Description
Classic elegance in this turn of the century Foursquare home! Home features parlor with large living and dining rooms, beautiful original hardwood floors, gorgeous woodwork/millwork, built in buffet, plus stained-glass window. Remodeled kitchen includes SS appliances with pantry, tile floor and access to the backyard. Second level has 3
generous bedrooms, hardwood floors, walk-in linen closet and full bath with tile floor. Third story is the fourth bedroom but could be used easily as the family room/office. Has super large closet and access to the unfinished attic. Lower level is unfinished. Privacy wood fence
surrounds backyard, patio, raised gardens, access. to 20x24 double garage, small deck off kitchen, and mature trees. Has Radon
Mitigation-2011, Air Conditioning -2012. Additional info is approximate roof-2009, furnace 2002, windows-2005, Appliances including washer/dryer-2011. QUICK CLOSE PREFERRED.
Location
State MN
County Hennepin
Zoning Residential-Single Family
Rooms
Basement Full, Stone/Rock, Unfinished
Dining Room Separate/Formal Dining Room
Interior
Heating Baseboard, Forced Air
Cooling Central Air
Fireplace No
Appliance Dishwasher, Disposal, Dryer, Humidifier, Gas Water Heater, Microwave, Range, Refrigerator, Washer
Exterior
Garage Detached, Gravel, Garage Door Opener
Garage Spaces 2.0
Fence Wood
Pool None
Roof Type Age Over 8 Years, Asphalt
Building
Lot Description Public Transit (w/in 6 blks), Tree Coverage - Heavy
Story More Than 2 Stories
Foundation 754
Sewer City Sewer/Connected
Water City Water/Connected
Level or Stories More Than 2 Stories
Structure Type Stucco
New Construction false
Schools
School District Minneapolis
Read Less
Want to know what your home might be worth? Contact us for a FREE valuation!

Our team is ready to help you sell your home for the highest possible price ASAP






