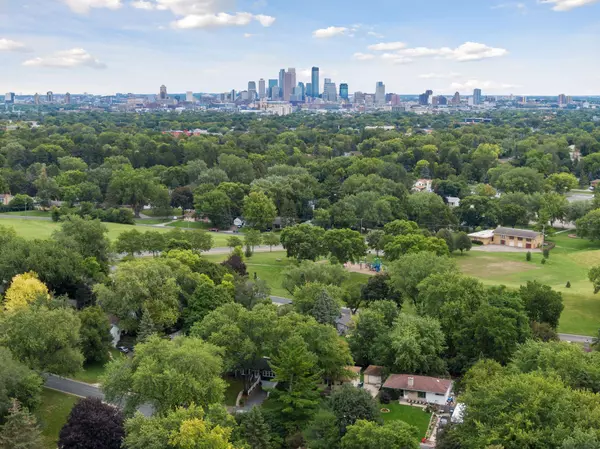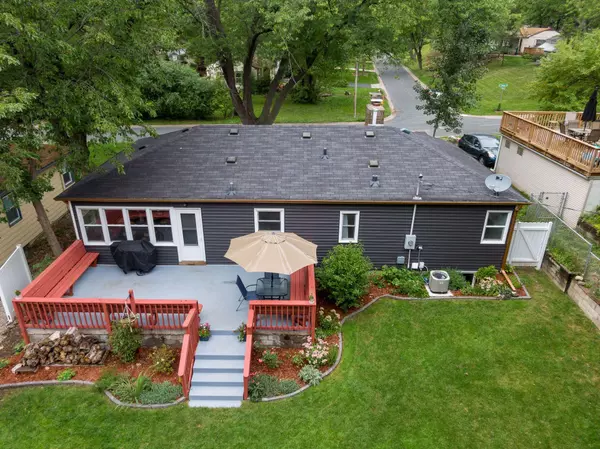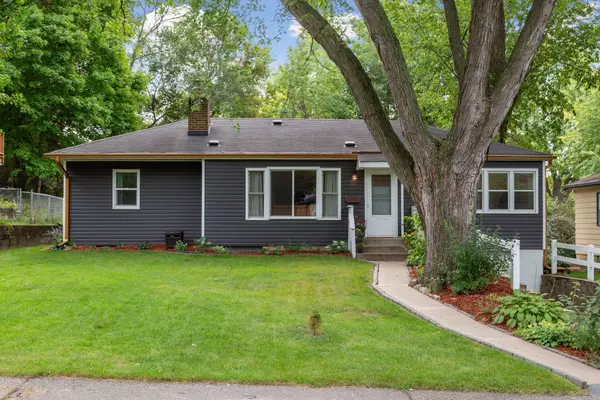$345,850
$339,900
1.8%For more information regarding the value of a property, please contact us for a free consultation.
3417 Terrace LN Golden Valley, MN 55422
3 Beds
2 Baths
1,985 SqFt
Key Details
Sold Price $345,850
Property Type Single Family Home
Sub Type Single Family Residence
Listing Status Sold
Purchase Type For Sale
Square Footage 1,985 sqft
Price per Sqft $174
Subdivision Delphian Heights 2Nd Unit
MLS Listing ID 5656429
Sold Date 12/16/20
Bedrooms 3
Full Baths 2
Year Built 1946
Annual Tax Amount $2,883
Tax Year 2020
Contingent None
Lot Size 8,276 Sqft
Acres 0.19
Lot Dimensions 62 x 133 x 63 x 133
Property Description
See 3D virtual tour & floor plan. Loaded w/updates! Concrete parking pad in front with 2 off-street parking spaces. Clean, meticulously maintained, & move-in ready. 27'x 12'concrete patio with built-in seating off DR. Light & bright w/updated lighting, int paint, & neutral decor thru-out. LR features wide plank hdwd floor & full stone wall fplc - open to huge DR w/beamed ceiling, new LVP floor, & W/O to patio/backyard. KT remodel in 2020 w/new cabinets, quartz counters w/raised brkfst bar, undermount sink, new appls, & LVP floor - open to DR & LR. Main lvl bath gutted & remodel w/ceramic floor & walls. 2nd full bath in LL remodeled in 2015 w/jetted tub, rain shower, ceramic floor, and glass tile backsplash. Amazing laundry room w/new cabinets, cork floor,& front load W/D. Lower level FR w/new carpet in 2014. 2 BRs on main lvl w/hdwd floors & ceiling fans, 3rd BR in LL. New vinyl siding & gutters-2020,resurfaced smooth ceilings-2020,10 new windows-2010,remaining windows replaced-2020
Location
State MN
County Hennepin
Zoning Residential-Single Family
Rooms
Basement Block, Egress Window(s), Finished, Full
Dining Room Breakfast Bar, Informal Dining Room, Kitchen/Dining Room, Living/Dining Room
Interior
Heating Forced Air
Cooling Central Air
Fireplaces Number 1
Fireplaces Type Living Room, Stone, Wood Burning
Fireplace Yes
Appliance Dishwasher, Dryer, Gas Water Heater, Microwave, Range, Refrigerator, Washer
Exterior
Garage Attached Garage, Garage Door Opener, Tandem, Tuckunder Garage
Garage Spaces 1.0
Fence Split Rail
Pool None
Roof Type Asphalt
Building
Lot Description Tree Coverage - Medium
Story One
Foundation 1180
Sewer City Sewer/Connected
Water City Water/Connected
Level or Stories One
Structure Type Vinyl Siding
New Construction false
Schools
School District Robbinsdale
Read Less
Want to know what your home might be worth? Contact us for a FREE valuation!

Our team is ready to help you sell your home for the highest possible price ASAP






