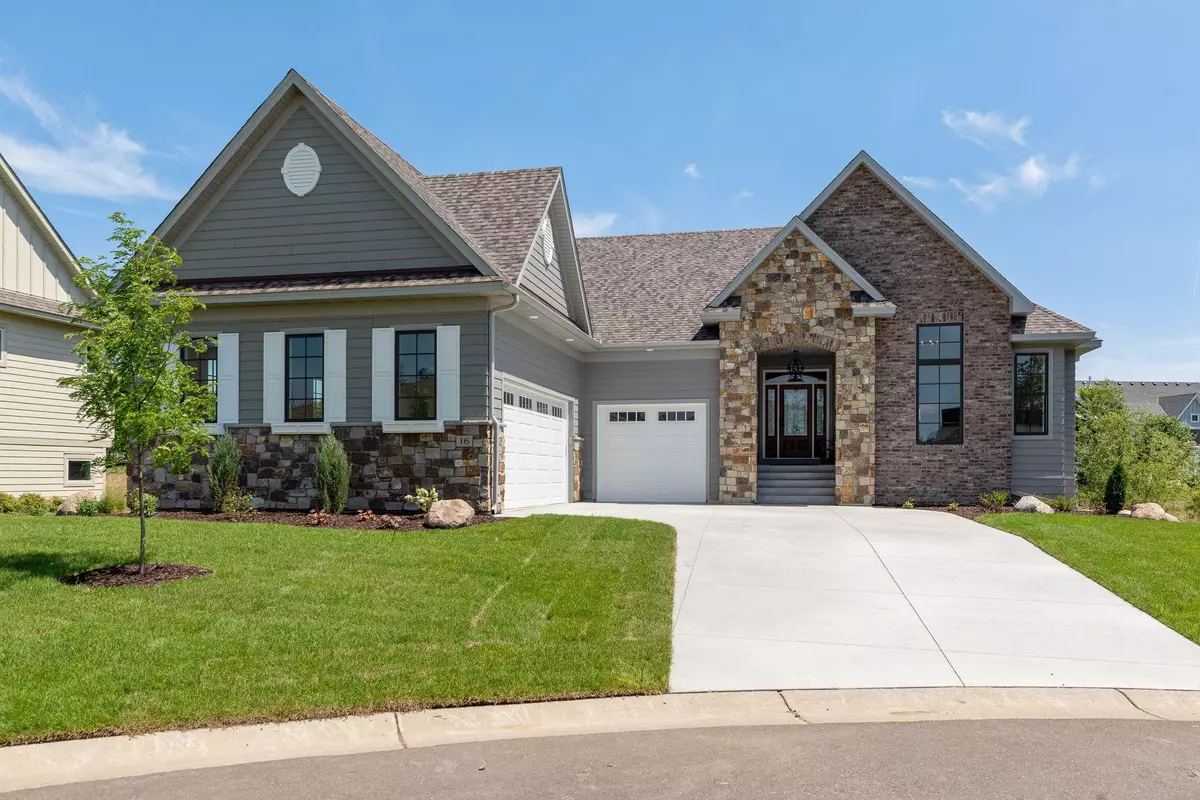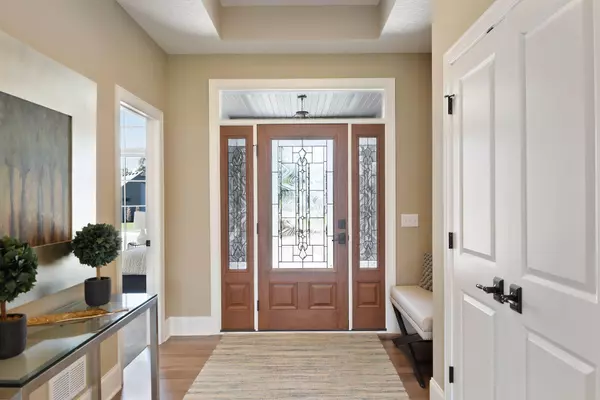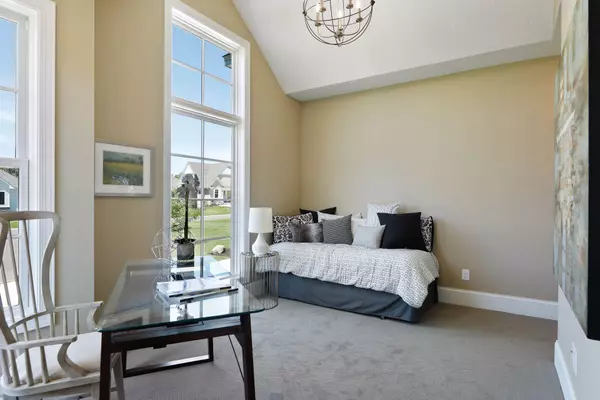$795,000
$799,900
0.6%For more information regarding the value of a property, please contact us for a free consultation.
16 Kestrel CT North Oaks, MN 55127
3 Beds
4 Baths
2,674 SqFt
Key Details
Sold Price $795,000
Property Type Townhouse
Sub Type Townhouse Detached
Listing Status Sold
Purchase Type For Sale
Square Footage 2,674 sqft
Price per Sqft $297
MLS Listing ID 5655357
Sold Date 04/05/21
Bedrooms 3
Full Baths 1
Half Baths 1
Three Quarter Bath 2
HOA Fees $275/mo
Year Built 2019
Annual Tax Amount $3,516
Tax Year 2020
Contingent None
Lot Size 0.270 Acres
Acres 0.27
Lot Dimensions 97x165x112x106
Property Description
Enjoy easy living in the Villas of Wilkinson Lake near to both downtown's & shopping. This Model Home showcases gorgeous finishes and welcoming floor plan designed for comfortable & functional living with a screen porch + grilling deck, 2 bedrooms on the main level each with an ensuite bath, kitchen with large center island and walk-in pantry, lower level finished with family rm, 3rd bedroom and additional unfinished space, 3 car finished garage & more. Another model home is currently being built and is available for purchase. Few homesites remain for custom building, some with water view! Custom building made easy with in-house designer & award-winning builder. Each home is designed for the client offering one-level living at its finest! Well-appointed with custom cabinetry, high-end finishes & exceptional quality. Enjoy North Oaks amenities of trails, Pleasant Lake, tennis, beach and more. HOA for “mow & snow”. Also access to pool & fitness center!
Location
State MN
County Ramsey
Community Villas Of Wilkinson Lake
Zoning Residential-Single Family
Body of Water Wilkinson
Rooms
Family Room Club House
Basement Daylight/Lookout Windows, Drain Tiled, Finished, Full, Storage Space, Walkout
Dining Room Breakfast Bar, Informal Dining Room
Interior
Heating Forced Air
Cooling Central Air
Fireplaces Number 2
Fireplaces Type Family Room, Gas, Living Room
Fireplace Yes
Appliance Cooktop, Dishwasher, Dryer, Exhaust Fan, Microwave, Refrigerator, Wall Oven, Washer
Exterior
Parking Features Attached Garage, Concrete
Garage Spaces 3.0
Waterfront Description Lake View
View See Remarks
Road Frontage Yes
Building
Story One
Foundation 1867
Sewer City Sewer/Connected
Water City Water/Connected
Level or Stories One
Structure Type Brick/Stone,Fiber Cement
New Construction true
Schools
School District White Bear Lake
Others
HOA Fee Include Lawn Care,Trash,Snow Removal
Restrictions Architecture Committee,Builder Restriction,Mandatory Owners Assoc,Other Covenants,Other
Read Less
Want to know what your home might be worth? Contact us for a FREE valuation!

Our team is ready to help you sell your home for the highest possible price ASAP






