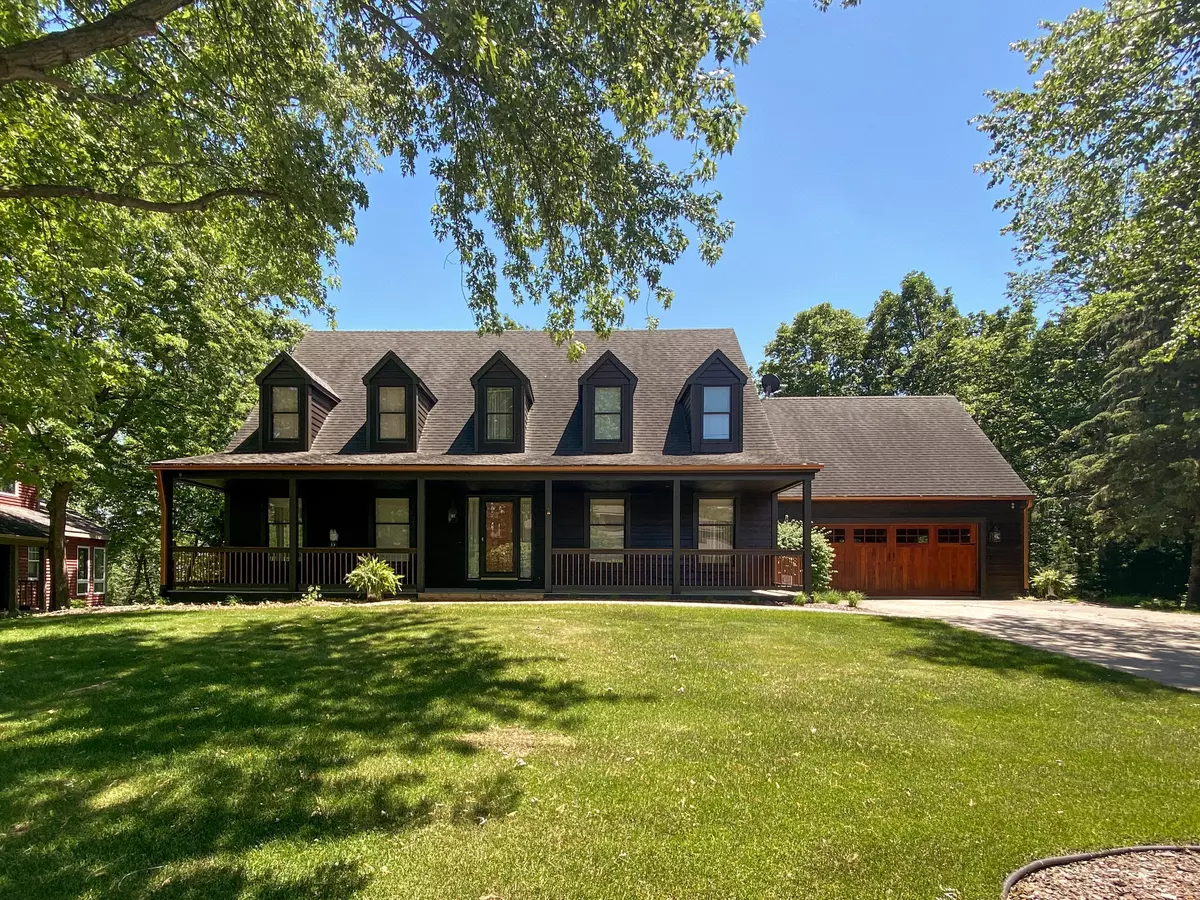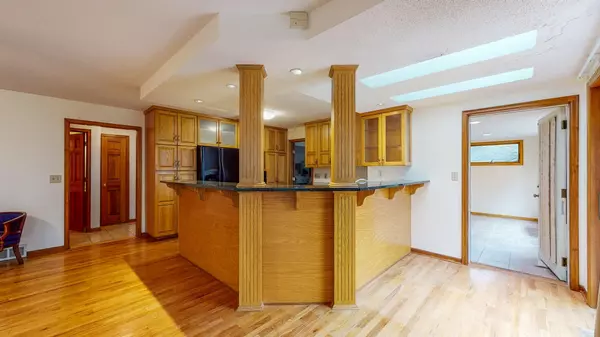$451,000
$450,000
0.2%For more information regarding the value of a property, please contact us for a free consultation.
1441 Woodview LN SW Rochester, MN 55902
4 Beds
4 Baths
4,806 SqFt
Key Details
Sold Price $451,000
Property Type Single Family Home
Sub Type Single Family Residence
Listing Status Sold
Purchase Type For Sale
Square Footage 4,806 sqft
Price per Sqft $93
Subdivision Baihly Woodland 6Th Sub
MLS Listing ID 5657711
Sold Date 10/21/20
Bedrooms 4
Full Baths 2
Half Baths 1
Three Quarter Bath 1
Year Built 1988
Annual Tax Amount $6,230
Tax Year 2020
Contingent None
Lot Size 0.450 Acres
Acres 0.45
Lot Dimensions 117x171
Property Description
What a find, one-of-a-kind, opportunity knocks! Some fix-up repair required, gives you the ability to customize and personalize! Spectacular true Cape Cod walkout home with all the extras nestled on a stunning .45 acre, private & wooded SW cul-de-sac lot. This home features a dream kitchen with granite and Corian countertops, main floor study with built-in bookcases & corner gas fireplace, great room with floor-to-ceiling brick wood fireplace and built-ins, 4 season porch, awesome master suite with huge walk-in closets and full bath w/jetted tub and 4' shower. Hardwood floors throughout the main & upper levels. Three steel electric security doors to the rear walkout, with other extensive security features. NOTE: There has been extensive work done to the exterior of the home. Including but not limited to new cedar siding, new copper eaves troughs, new copper spindles on the front porch & rear deck, new solid wood garage door, extensive landscaping, new patio & sidewalk.
Location
State MN
County Olmsted
Zoning Residential-Single Family
Rooms
Basement Daylight/Lookout Windows, Egress Window(s), Finished, Full, Walkout
Dining Room Eat In Kitchen, Living/Dining Room, Separate/Formal Dining Room
Interior
Heating Forced Air, Fireplace(s)
Cooling Central Air
Fireplaces Number 2
Fireplaces Type Family Room, Gas, Wood Burning
Fireplace Yes
Appliance Cooktop, Dishwasher, Disposal, Dryer, Freezer, Refrigerator, Wall Oven, Washer, Water Softener Owned
Exterior
Parking Features Attached Garage, Concrete, Floor Drain, Garage Door Opener
Garage Spaces 2.0
Roof Type Asphalt
Building
Lot Description Irregular Lot, Tree Coverage - Heavy
Story One and One Half
Foundation 1630
Sewer City Sewer/Connected
Water City Water/Connected
Level or Stories One and One Half
Structure Type Cedar,Wood Siding
New Construction false
Schools
Elementary Schools Bamber Valley
Middle Schools Willow Creek
High Schools Mayo
School District Rochester
Read Less
Want to know what your home might be worth? Contact us for a FREE valuation!

Our team is ready to help you sell your home for the highest possible price ASAP






