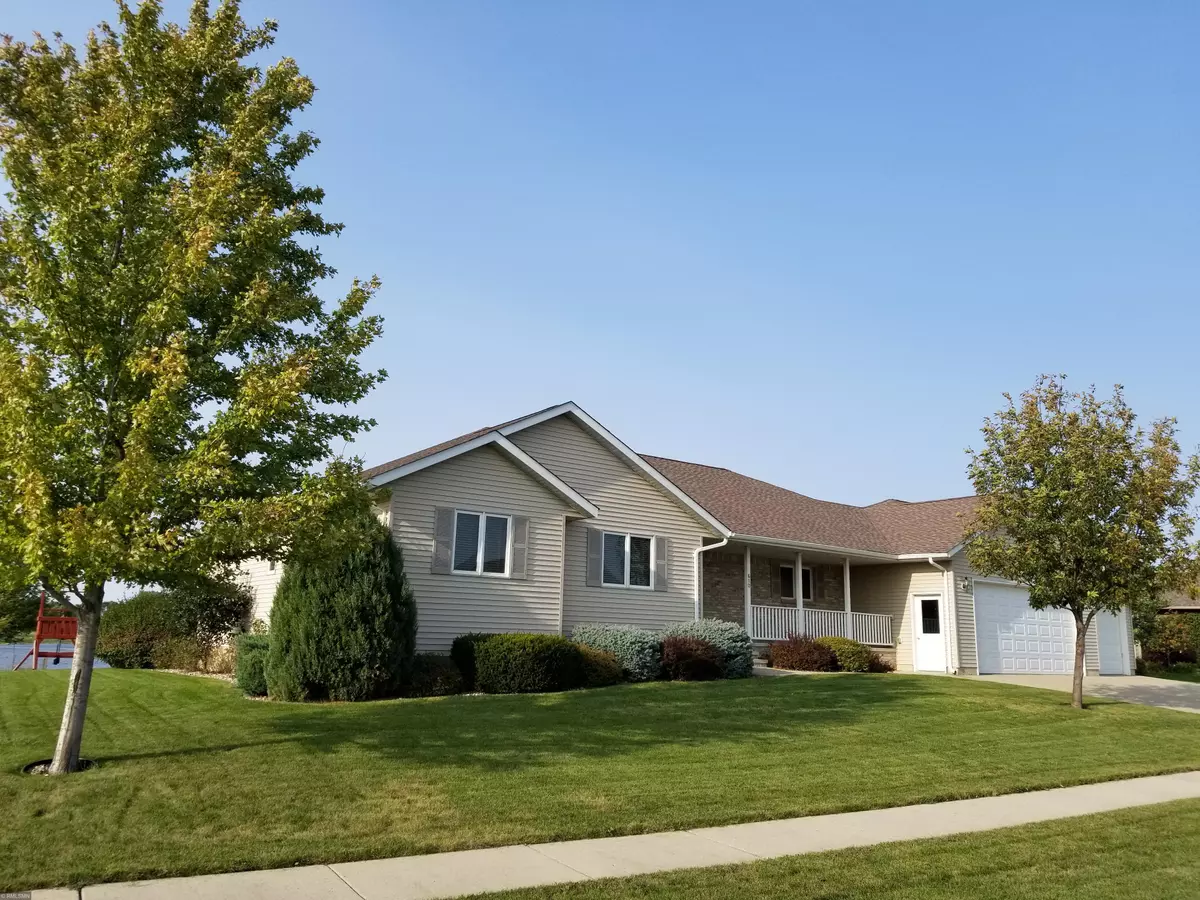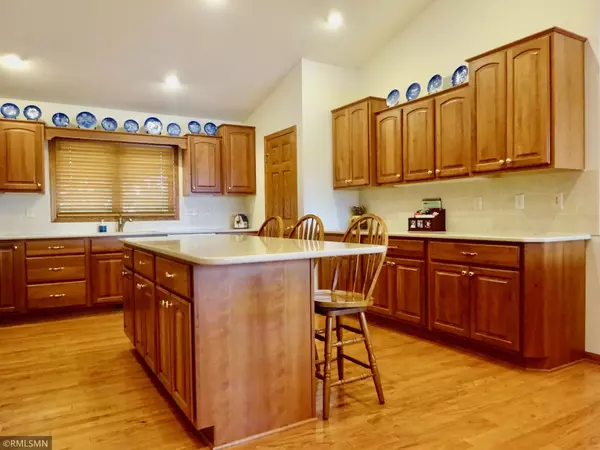$382,850
$385,000
0.6%For more information regarding the value of a property, please contact us for a free consultation.
610 Mercedes DR Marshall, MN 56258
4 Beds
4 Baths
3,856 SqFt
Key Details
Sold Price $382,850
Property Type Single Family Home
Sub Type Single Family Residence
Listing Status Sold
Purchase Type For Sale
Square Footage 3,856 sqft
Price per Sqft $99
Subdivision Carr Estates
MLS Listing ID 5658300
Sold Date 01/08/21
Bedrooms 4
Full Baths 2
Half Baths 1
Three Quarter Bath 1
HOA Fees $11/ann
Year Built 2005
Tax Year 2020
Contingent None
Lot Size 0.410 Acres
Acres 0.41
Lot Dimensions 148x135x110x140
Property Description
Fabulous location, 900+ sq ft of deck overlooking Majestic Pond w/custom built home boasting solid 6-panel oak doors & flooring, Cambria countertops & solid cherry cabinets. Open concept main floor boasts 12' vaulted ceiling, gas fireplace, impressive front & back entry foyers w/ guest & walk in back closets, spacious laundry room & 1/2 bath. Primary suite incl walk in closet & spacious 3/4 bath. Two add'l BR's share full bath. You will love the welcoming environment in lower level w/oversize windows, open layout, custom wet bar & lots of space for media, billiards, workout & office spaces! Check out the 4th BR- which also features walk-in closet plus spacious bath w/jetted tub & separate shower. If you like projects, the workbench, spacious storage room, steps to heated/insulated garage may appeal. Extensive storage on both levels. Cost to complete this home & grounds today is +$600K... perhaps your favorite paint colors, hardware & decor in this home are a more logical choice?
Location
State MN
County Lyon
Zoning Residential-Single Family
Rooms
Basement Full, Finished, Egress Window(s)
Dining Room Informal Dining Room, Breakfast Bar
Interior
Heating Forced Air
Cooling Central Air
Fireplaces Number 2
Fireplaces Type Gas, Living Room, Family Room
Fireplace Yes
Appliance Freezer, Dryer, Washer, Refrigerator, Dishwasher, Microwave, Range
Exterior
Parking Features Attached Garage, Concrete, Heated Garage, Insulated Garage
Garage Spaces 3.0
Pool None
Roof Type Asphalt,Age Over 8 Years
Road Frontage No
Building
Lot Description Tree Coverage - Light, Underground Utilities
Story One
Foundation 2134
Sewer City Sewer/Connected
Water City Water/Connected
Level or Stories One
Structure Type Vinyl Siding
New Construction false
Schools
School District Marshall
Others
HOA Fee Include Other
Restrictions Mandatory Owners Assoc,Other Covenants
Read Less
Want to know what your home might be worth? Contact us for a FREE valuation!

Our team is ready to help you sell your home for the highest possible price ASAP






