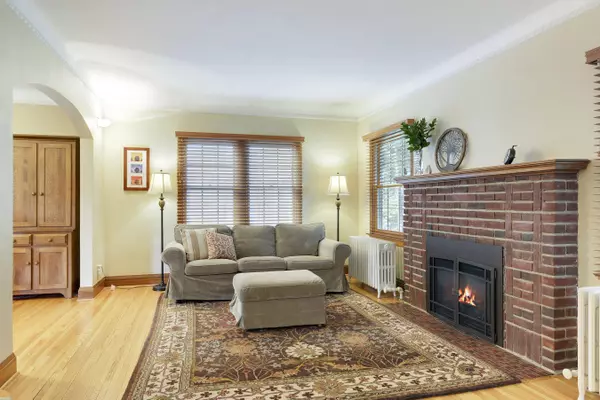$520,000
$525,000
1.0%For more information regarding the value of a property, please contact us for a free consultation.
1874 Beechwood AVE Saint Paul, MN 55116
3 Beds
3 Baths
2,684 SqFt
Key Details
Sold Price $520,000
Property Type Single Family Home
Sub Type Single Family Residence
Listing Status Sold
Purchase Type For Sale
Square Footage 2,684 sqft
Price per Sqft $193
Subdivision Highview Add
MLS Listing ID 5658429
Sold Date 10/29/20
Bedrooms 3
Full Baths 1
Half Baths 1
Three Quarter Bath 1
Year Built 1931
Annual Tax Amount $8,369
Tax Year 2020
Contingent None
Lot Size 5,227 Sqft
Acres 0.12
Lot Dimensions 40x125
Property Description
Meticulously maintained and updated home on one of the nicest blocks in Highland Park. Beautiful and classic character with a long list of modern updates. Open and spacious layout throughout the entire home that flows perfectly. Charming features including gleaming hardwood floors, lovely natural woodwork, and coved archways. Incredible main floor expansion that added a family room, mudroom, and expanded kitchen. Remodeled kitchen with high-end stainless appliances, granite counters, recessed lighting and lovely cabinetry. Updated bathrooms, with beautiful tilework. 2nd floor bathroom has in-floor heat. Built-in California Closets in huge master bedroom. Refinished basement with recreation room, amazing laundry room, and 3/4 bathroom. Mechanically updated with newer plumbing, electrical panel, newer split AC's, new chimney cap and tuckpointing, and much more! Landscaped private yard with stamped concrete patio. 2+ Car heated/insulated garage.
Location
State MN
County Ramsey
Zoning Residential-Single Family
Rooms
Basement Block, Daylight/Lookout Windows, Finished, Full
Dining Room Separate/Formal Dining Room
Interior
Heating Boiler, Hot Water
Cooling Ductless Mini-Split
Fireplaces Number 1
Fireplaces Type Gas, Living Room
Fireplace Yes
Appliance Dishwasher, Dryer, Exhaust Fan, Gas Water Heater, Range, Refrigerator, Washer
Exterior
Parking Features Detached, Garage Door Opener, Heated Garage, Insulated Garage
Garage Spaces 2.0
Fence Wood
Roof Type Asphalt
Building
Lot Description Tree Coverage - Light
Story More Than 2 Stories
Foundation 928
Sewer City Sewer/Connected
Water City Water/Connected
Level or Stories More Than 2 Stories
Structure Type Fiber Cement, Stucco
New Construction false
Schools
School District St. Paul
Read Less
Want to know what your home might be worth? Contact us for a FREE valuation!

Our team is ready to help you sell your home for the highest possible price ASAP





