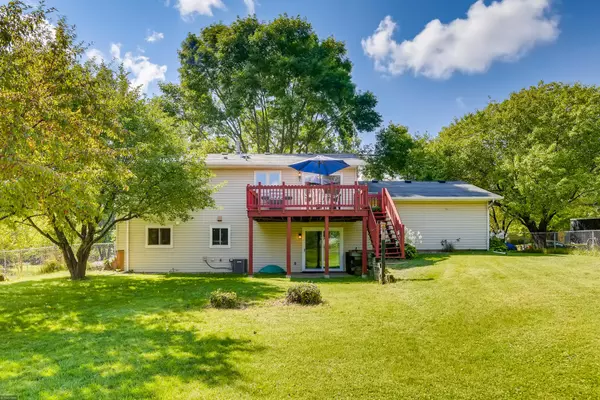$342,500
$320,000
7.0%For more information regarding the value of a property, please contact us for a free consultation.
6641 Countryside DR Eden Prairie, MN 55346
3 Beds
2 Baths
1,642 SqFt
Key Details
Sold Price $342,500
Property Type Single Family Home
Sub Type Single Family Residence
Listing Status Sold
Purchase Type For Sale
Square Footage 1,642 sqft
Price per Sqft $208
Subdivision High Trails Estate
MLS Listing ID 5628496
Sold Date 10/30/20
Bedrooms 3
Full Baths 2
Year Built 1981
Annual Tax Amount $3,480
Tax Year 2020
Contingent None
Lot Size 0.410 Acres
Acres 0.41
Lot Dimensions 100x176
Property Description
Welcome to this adorable home in a wonderful quiet, sought out Eden Prairie neighborhood. This large corner lot has a fully fenced in yard and a walkout basement. The second you walk in you will be happy to be home and you will have extra peace of mind knowing that your lower level windows were replaced in
2018, Furnace in 2019 and Air Conditioner in 2020. New asphalt driveway in 2016. The kitchen flooring was just placed in 2020 with beautiful bamboo to flow with the living room. The stairs, foyer and two
upper level bedrooms all had new bamboo flooring in 2015. Open living room and kitchen concept that
walks out to your deck for those grilling nights. You will find coziness and comfort when you turn on your lower level gas fireplace. Large laundry room and storage room for all of those items you want out
of sight. Close to Eden Prairie High School, shopping, major freeways and so much more. Schedule your showing today....
Location
State MN
County Hennepin
Zoning Residential-Single Family
Rooms
Basement Full, Concrete, Sump Pump, Walkout
Dining Room Eat In Kitchen, Kitchen/Dining Room
Interior
Heating Forced Air
Cooling Central Air
Fireplaces Number 1
Fireplaces Type Family Room
Fireplace Yes
Appliance Dishwasher, Dryer, Exhaust Fan, Freezer, Range, Refrigerator, Washer
Exterior
Parking Features Attached Garage, Asphalt, Garage Door Opener
Garage Spaces 2.0
Fence Chain Link
Roof Type Age Over 8 Years, Asphalt
Building
Lot Description Corner Lot, Tree Coverage - Light
Story Split Entry (Bi-Level)
Foundation 864
Sewer City Sewer/Connected
Water City Water/Connected
Level or Stories Split Entry (Bi-Level)
Structure Type Vinyl Siding
New Construction false
Schools
School District Eden Prairie
Read Less
Want to know what your home might be worth? Contact us for a FREE valuation!

Our team is ready to help you sell your home for the highest possible price ASAP






