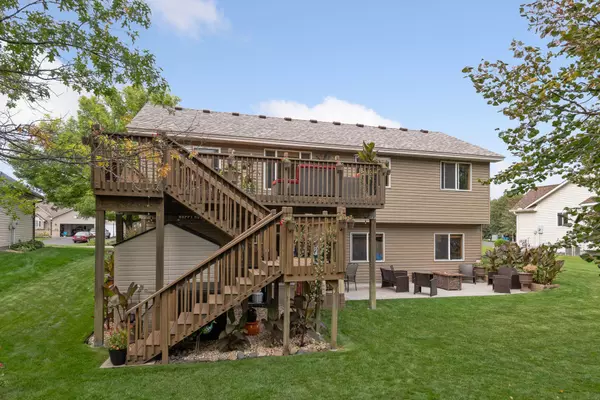$390,000
$399,900
2.5%For more information regarding the value of a property, please contact us for a free consultation.
4609 Marigold AVE Brooklyn Park, MN 55443
5 Beds
3 Baths
2,291 SqFt
Key Details
Sold Price $390,000
Property Type Single Family Home
Sub Type Single Family Residence
Listing Status Sold
Purchase Type For Sale
Square Footage 2,291 sqft
Price per Sqft $170
Subdivision Deerhaven Estates
MLS Listing ID 5659347
Sold Date 11/09/20
Bedrooms 5
Full Baths 2
Three Quarter Bath 1
HOA Fees $10/ann
Year Built 1999
Annual Tax Amount $4,251
Tax Year 2020
Contingent None
Lot Size 10,890 Sqft
Acres 0.25
Lot Dimensions 80x132x80x134
Property Description
Stunning home in like-new condition features 3BR on Main Level plus 2BR on Walkout Level (5th BR opens off of FR and could be a Flex Room), New Roof (2019), Siding (2019), Windows (2019 on West and South sides of Home & Garage, Front Door 2019, Overhead Garage Doors 2019, Insulated & Finished Garage features "Life-Style Screens" (2020) on both (new), Hot/Cold Water Utility Sink, Finished Floor, drop-down Ladder, 150AMP Electrical service, Invisible Fencing, Sprinkler System, "Ring" Doorbell, 46x10 Patio addition (2018), spacious 22x14 Deck + Stairway, New Flooring (2018 - LR/DR, KT, FR, BR's, Hallways, Entry Foyer), FR Surround Sound, Interior Paint (2020).
Location
State MN
County Hennepin
Zoning Residential-Single Family
Rooms
Basement Daylight/Lookout Windows, Drain Tiled, Finished, Full, Walkout
Dining Room Breakfast Bar, Eat In Kitchen, Kitchen/Dining Room, Living/Dining Room
Interior
Heating Forced Air
Cooling Central Air
Fireplaces Number 1
Fireplaces Type Family Room, Gas
Fireplace Yes
Appliance Dishwasher, Disposal, Dryer, Gas Water Heater, Microwave, Range, Refrigerator, Washer, Water Softener Owned
Exterior
Parking Features Attached Garage, Asphalt, Concrete, Garage Door Opener, Insulated Garage
Garage Spaces 3.0
Fence Invisible
Roof Type Age 8 Years or Less,Asphalt
Building
Lot Description Public Transit (w/in 6 blks), Tree Coverage - Medium, Underground Utilities
Story Split Entry (Bi-Level)
Foundation 1347
Sewer City Sewer/Connected
Water City Water/Connected
Level or Stories Split Entry (Bi-Level)
Structure Type Brick/Stone,Vinyl Siding
New Construction false
Schools
School District Osseo
Others
HOA Fee Include Other
Read Less
Want to know what your home might be worth? Contact us for a FREE valuation!

Our team is ready to help you sell your home for the highest possible price ASAP





