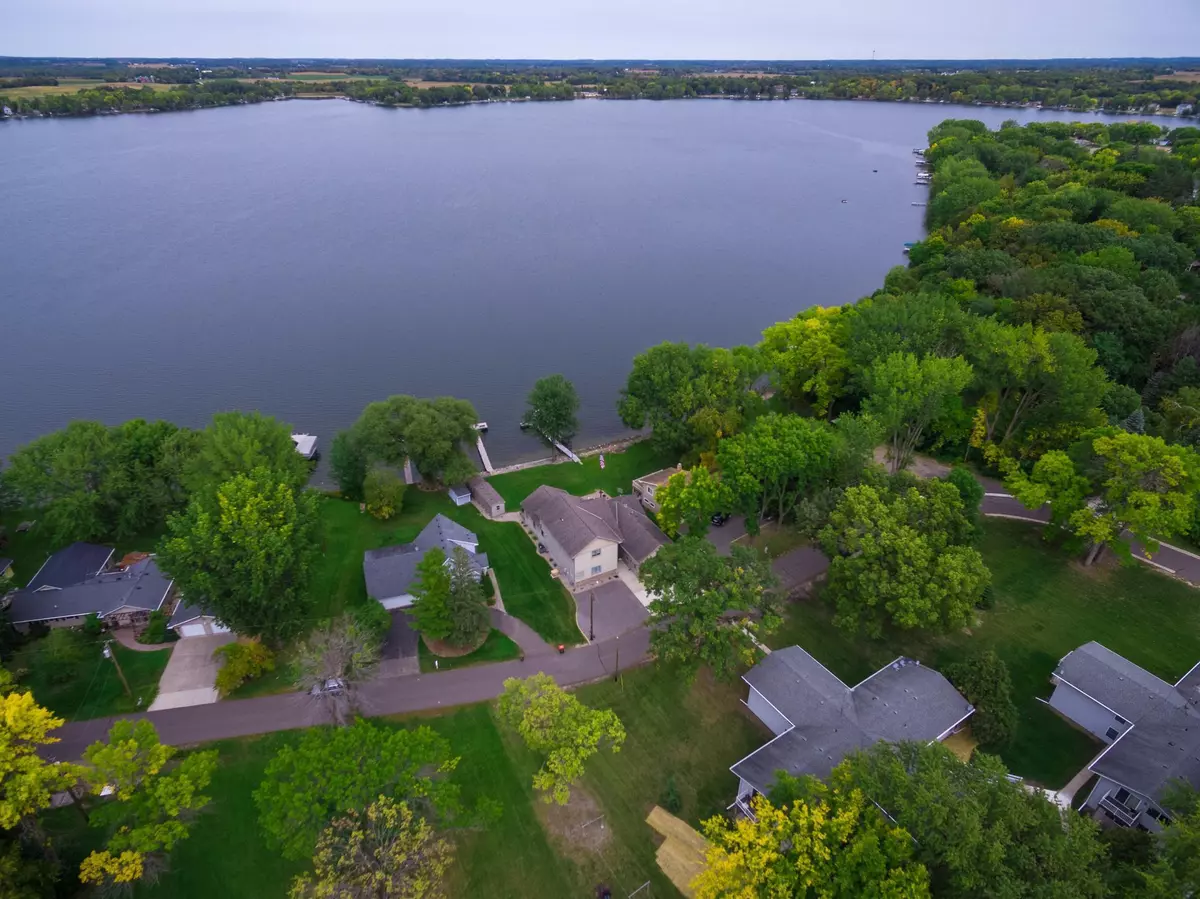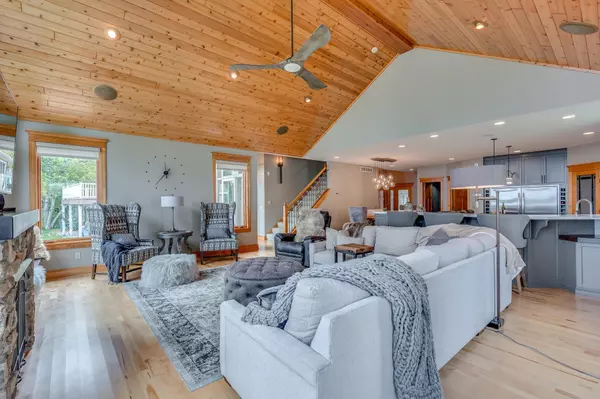$642,000
$630,000
1.9%For more information regarding the value of a property, please contact us for a free consultation.
906 Lakeview DR Waverly, MN 55390
4 Beds
4 Baths
3,504 SqFt
Key Details
Sold Price $642,000
Property Type Single Family Home
Sub Type Single Family Residence
Listing Status Sold
Purchase Type For Sale
Square Footage 3,504 sqft
Price per Sqft $183
Subdivision Bremers Add
MLS Listing ID 5661918
Sold Date 10/30/20
Bedrooms 4
Full Baths 1
Half Baths 2
Three Quarter Bath 1
Year Built 2005
Annual Tax Amount $8,114
Tax Year 2020
Contingent None
Lot Size 0.280 Acres
Acres 0.28
Lot Dimensions 75x157x76x172
Property Description
Beautiful, well maintained home with open floor plan on the Lake. Recent updates include furnace, central air, countertops, updated lighting and windows on lakeside. Gorgeous two story foyer, gourmet kitchen with Cambria counters, enameled maple cabinets, center island, full size fridge/freezer and walk-in pantry. Living room boasts vaulted, knotty pine ceilings, birch flooring, upgraded trim package and a wall of windows with fireplace overlooking lake. Main floor master w/walk-in closet and master bath w/heated floors. Main floor laundry. Upper level has three generous bedrooms 3/4 bath with two vanities.
Great family room for entertaining w/wet bar, oven/fridge and heated floors with w/o to paver patio with 35' lighted flagpole, Trex deck - nice level lot to lake. Two sheds with electricity. Garage has hot/cold spigot, heated floors and drain. Home has back-up natural gas generator auto start after power is lost for 60 seconds and auto shutdown. Runs entire house including a/c.
Location
State MN
County Wright
Zoning Residential-Single Family
Body of Water Waverly
Rooms
Basement Crawl Space, Drain Tiled, Sump Pump
Dining Room Kitchen/Dining Room
Interior
Heating Forced Air
Cooling Central Air
Fireplaces Number 1
Fireplaces Type Gas, Living Room
Fireplace Yes
Appliance Air-To-Air Exchanger, Cooktop, Dishwasher, Dryer, Exhaust Fan, Freezer, Humidifier, Refrigerator, Wall Oven, Washer, Water Softener Owned
Exterior
Parking Features Concrete, Floor Drain
Garage Spaces 2.0
Fence None
Waterfront Description Lake Front
View Y/N North
View North
Roof Type Age Over 8 Years, Asphalt
Road Frontage No
Building
Lot Description Tree Coverage - Light
Story One and One Half
Foundation 2448
Sewer City Sewer/Connected
Water City Water/Connected
Level or Stories One and One Half
Structure Type Brick/Stone, Vinyl Siding
New Construction false
Schools
School District Howard Lake-Waverly-Winsted
Read Less
Want to know what your home might be worth? Contact us for a FREE valuation!

Our team is ready to help you sell your home for the highest possible price ASAP






