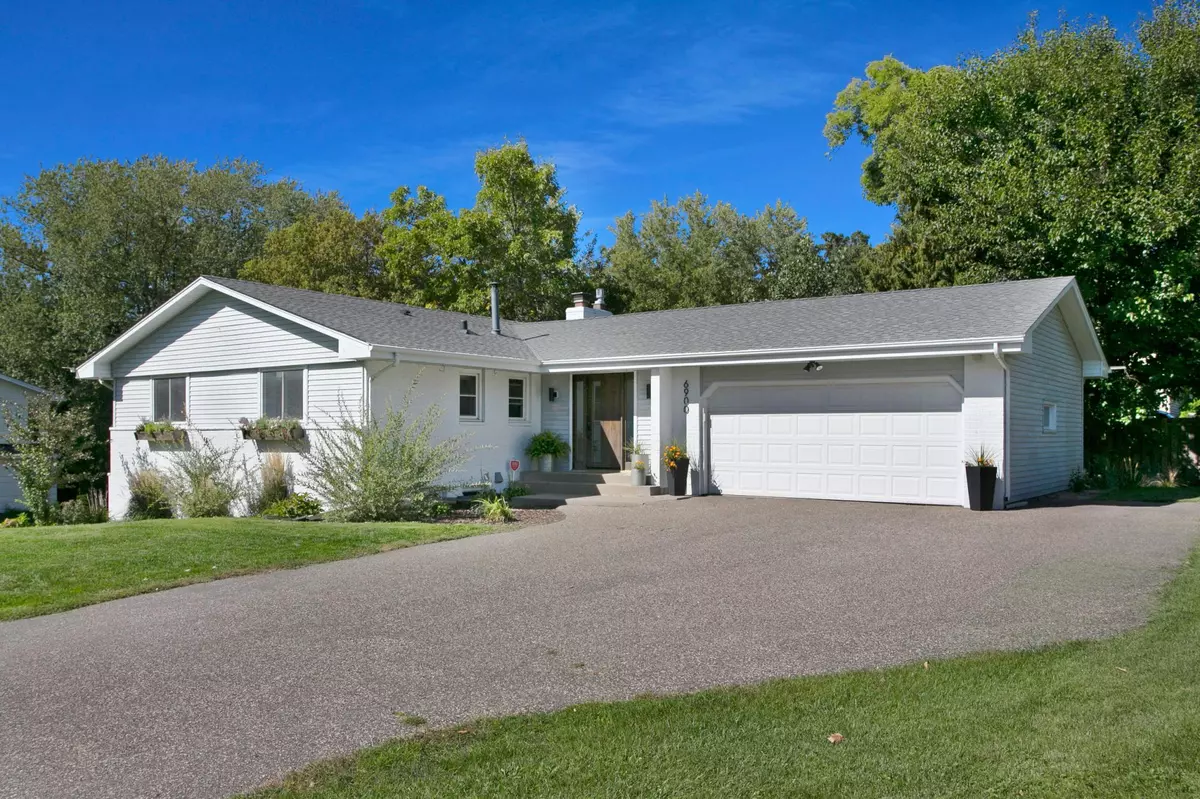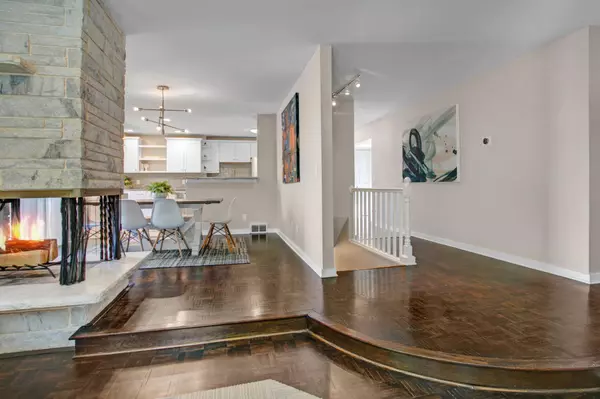$497,000
$477,779
4.0%For more information regarding the value of a property, please contact us for a free consultation.
6900 Western AVE Golden Valley, MN 55427
4 Beds
3 Baths
2,681 SqFt
Key Details
Sold Price $497,000
Property Type Single Family Home
Sub Type Single Family Residence
Listing Status Sold
Purchase Type For Sale
Square Footage 2,681 sqft
Price per Sqft $185
Subdivision Auditors Sub 322
MLS Listing ID 5661756
Sold Date 11/13/20
Bedrooms 4
Full Baths 2
Three Quarter Bath 1
Year Built 1968
Annual Tax Amount $5,369
Tax Year 2020
Contingent None
Lot Size 0.340 Acres
Acres 0.34
Lot Dimensions 94x155
Property Description
MUST SEE amazing Golden Valley home! Open floor plan design with 4 bedrooms, 3 bathrooms, and an attached 2 car garage. The recently renovated oversized kitchen that opens up into a large dining room with a wonderful wood fireplace makes the layout truly incredible. 3 bedrooms and 2 bathrooms on the main level with one bathroom being a renovated master bathroom. The house has a large deck off of the dining room for easy access for relaxing and grilling just steps from the kitchen. Recently painted interior and exterior. New front entry door, refinished wood floors, and upgraded light fixtures. Gas fireplace in the lower level. Great walk-out basement with a slab for a hot tub including the electrical hookup. Gutters with gutter guards on exterior. Large corner lot with a flat yard for enjoyment. Easy access to 394 and 55. Don't miss this wonderful home.
Location
State MN
County Hennepin
Zoning Residential-Single Family
Rooms
Basement Daylight/Lookout Windows, Finished, Full, Storage Space, Walkout
Dining Room Breakfast Area, Eat In Kitchen, Informal Dining Room, Kitchen/Dining Room
Interior
Heating Forced Air
Cooling Central Air
Fireplaces Number 2
Fireplaces Type Two Sided, Family Room, Gas, Living Room, Wood Burning
Fireplace Yes
Appliance Cooktop, Dishwasher, Disposal, Dryer, Microwave, Range, Refrigerator, Washer
Exterior
Parking Features Attached Garage, Asphalt, Garage Door Opener
Garage Spaces 2.0
Pool None
Roof Type Asphalt,Pitched
Building
Lot Description Public Transit (w/in 6 blks), Corner Lot, Tree Coverage - Light
Story One
Foundation 1411
Sewer City Sewer/Connected
Water City Water/Connected
Level or Stories One
Structure Type Brick/Stone,Vinyl Siding
New Construction false
Schools
School District Hopkins
Read Less
Want to know what your home might be worth? Contact us for a FREE valuation!

Our team is ready to help you sell your home for the highest possible price ASAP






