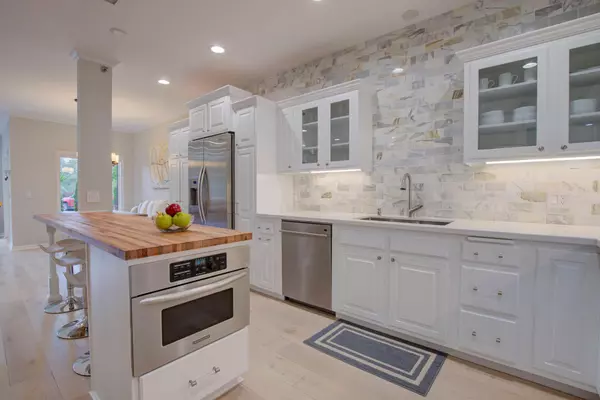$425,000
$425,000
For more information regarding the value of a property, please contact us for a free consultation.
3531 Oakton DR #1009 Minnetonka, MN 55305
2 Beds
2 Baths
1,660 SqFt
Key Details
Sold Price $425,000
Property Type Condo
Sub Type Low Rise
Listing Status Sold
Purchase Type For Sale
Square Footage 1,660 sqft
Price per Sqft $256
Subdivision Cic 0532 West Oaks Of Mtka
MLS Listing ID 5680236
Sold Date 01/29/21
Bedrooms 2
Full Baths 2
HOA Fees $904/mo
Year Built 1984
Annual Tax Amount $3,347
Tax Year 2020
Contingent None
Lot Dimensions Common
Property Description
Rare opportunity! Modern luxury condo completely remodeled, huge open floor plan w/ high-end custom finishes. White Oak Hardwood floors w/ Italian marble throughout. Gourmet kitchen invites you to entertain. Vast butcherblock island alongside quartz counters & white cabinetry w/ dual pantries. Calacatta gold backsplash glistens against the KitchenAid appliances as it travels up the chimney range hood & double oven. Cleaning made easy w/ generous single basin sink & touchless faucet. Celebrate alongside the fireplace, wet bar & beverage center offering built-in wine & soda fridges. Master retreat boasts custom-built large walk-in closet. Spa like en-suite has soaking tub, separate shower w/ floor to ceiling marble tile & expansive double vanity. Sought after front ground level unit allows easy access through private patio door. Listen to calming sounds from the nearby waterfall & koi pond overlooking your patio alongside greenery. Additional Parking to rent via Assoc. See supplements.
Location
State MN
County Hennepin
Zoning Residential-Single Family
Rooms
Family Room Amusement/Party Room, Community Room, Exercise Room, Guest Suite
Basement None
Dining Room Breakfast Bar, Breakfast Area, Living/Dining Room
Interior
Heating Forced Air
Cooling Central Air
Fireplaces Number 1
Fireplaces Type Living Room
Fireplace Yes
Appliance Cooktop, Dishwasher, Disposal, Dryer, Exhaust Fan, Freezer, Humidifier, Gas Water Heater, Microwave, Refrigerator, Wall Oven, Washer
Exterior
Parking Features Assigned, Attached Garage, Asphalt, Garage Door Opener, Heated Garage, Paved, Tuckunder Garage, Underground
Garage Spaces 1.0
Fence Wire
Pool Below Ground
Roof Type Age 8 Years or Less, Composition, Flat
Building
Lot Description On Golf Course, Tree Coverage - Heavy, Underground Utilities
Story One
Foundation 1660
Sewer City Sewer/Connected
Water City Water/Connected
Level or Stories One
Structure Type Brick/Stone
New Construction false
Schools
School District Hopkins
Others
HOA Fee Include Maintenance Structure, Cable TV, Controlled Access, Hazard Insurance, Lawn Care, Maintenance Grounds, Parking, Professional Mgmt, Trash, Security, Snow Removal, Water
Restrictions Pets Not Allowed
Read Less
Want to know what your home might be worth? Contact us for a FREE valuation!

Our team is ready to help you sell your home for the highest possible price ASAP






