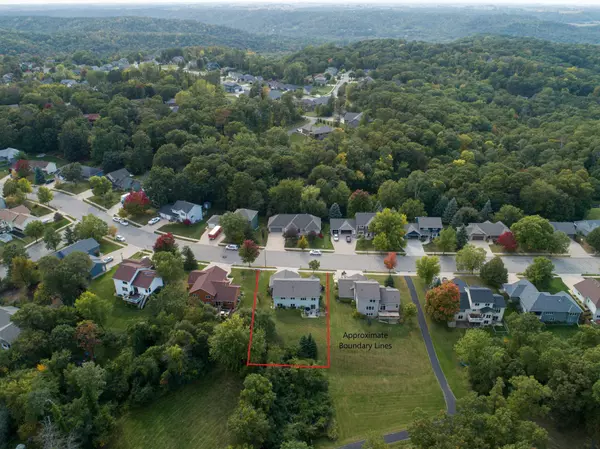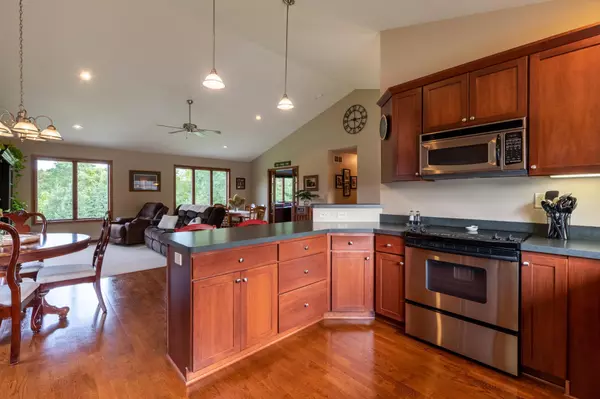$342,000
$339,900
0.6%For more information regarding the value of a property, please contact us for a free consultation.
2595 Pine Ridge BLVD Red Wing, MN 55066
4 Beds
3 Baths
2,649 SqFt
Key Details
Sold Price $342,000
Property Type Single Family Home
Sub Type Single Family Residence
Listing Status Sold
Purchase Type For Sale
Square Footage 2,649 sqft
Price per Sqft $129
Subdivision Pine Ridge Add
MLS Listing ID 5660525
Sold Date 11/12/20
Bedrooms 4
Full Baths 2
Three Quarter Bath 1
Year Built 2001
Annual Tax Amount $4,568
Tax Year 2020
Contingent None
Lot Size 0.290 Acres
Acres 0.29
Lot Dimensions 75x154x80x154
Property Description
Location, location, location... this home has a prime location in a wonderful neighborhood. It backs up to 39 wooded acres of gorgeous parkland with walking paths and two playgrounds for all to enjoy!
You’ll love the view from your main living area and your back patio. The house has many upgrades like wood & tile flooring, cherry cabinets and trim, stainless steel appliances, private owner’s suite with
walk-in shower & walk-in closet. The main level has an open concept floor plan
with vaulted ceiling plus a spacious home office with fiber optic internet to make working from home or distance learning easier to manage. The home has been well maintained and is squeaky clean. The walk-out lower level has in-floor heat and features a lg family/game room with wet bar, walking out to a private patio and park like back yard, two good sized
bedrooms, full bath and lg laundry room with wall to wall cabinets. New roof & water heater 2019! Move right in and enjoy
this turnkey home!
Location
State MN
County Goodhue
Zoning Residential-Single Family
Rooms
Basement Daylight/Lookout Windows, Finished, Walkout
Dining Room Eat In Kitchen, Informal Dining Room, Living/Dining Room
Interior
Heating Forced Air, Radiant Floor, Radiant
Cooling Central Air
Fireplace No
Appliance Air-To-Air Exchanger, Dishwasher, Dryer, Gas Water Heater, Microwave, Range, Refrigerator, Washer, Water Softener Owned
Exterior
Parking Features Attached Garage, Concrete, Floor Drain, Garage Door Opener, Heated Garage, Insulated Garage, Storage
Garage Spaces 3.0
Building
Lot Description Tree Coverage - Medium, Underground Utilities
Story Split Entry (Bi-Level)
Foundation 1374
Sewer City Sewer/Connected
Water City Water/Connected
Level or Stories Split Entry (Bi-Level)
Structure Type Brick/Stone,Vinyl Siding
New Construction false
Schools
School District Red Wing
Read Less
Want to know what your home might be worth? Contact us for a FREE valuation!

Our team is ready to help you sell your home for the highest possible price ASAP






