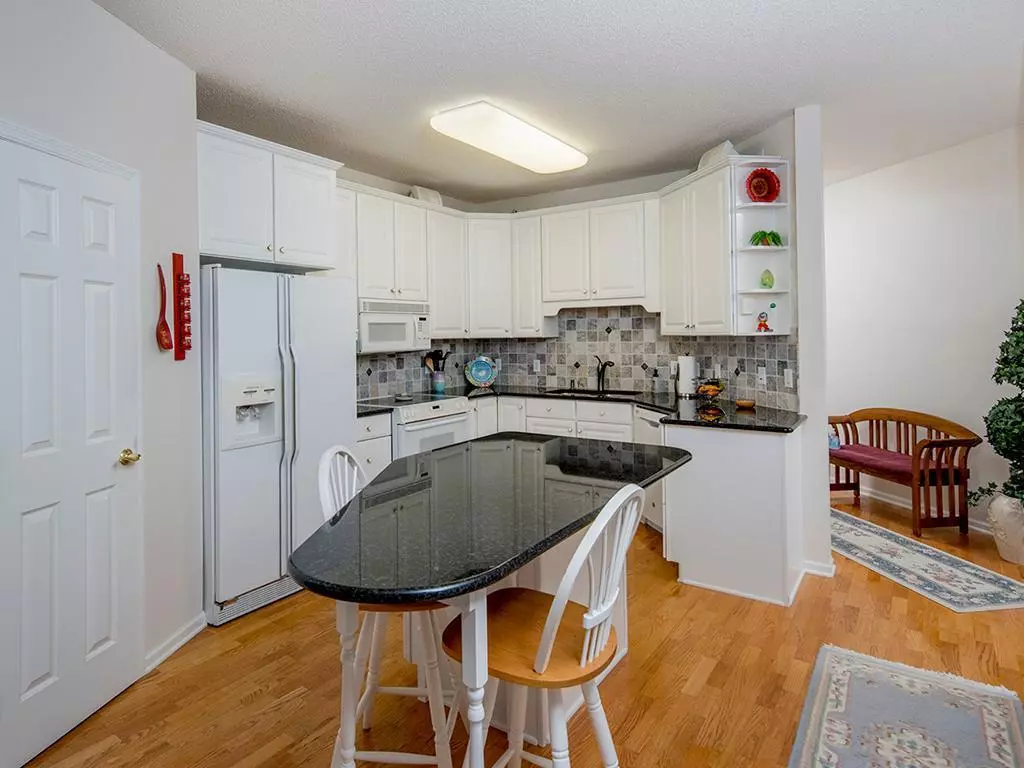$260,000
$239,990
8.3%For more information regarding the value of a property, please contact us for a free consultation.
5985 Rowland RD #206 Minnetonka, MN 55343
2 Beds
2 Baths
1,552 SqFt
Key Details
Sold Price $260,000
Property Type Condo
Sub Type Low Rise
Listing Status Sold
Purchase Type For Sale
Square Footage 1,552 sqft
Price per Sqft $167
Subdivision Cic 0731 Brenwood Two Condo
MLS Listing ID 5664715
Sold Date 11/09/20
Bedrooms 2
Full Baths 1
Three Quarter Bath 1
HOA Fees $478/mo
Year Built 1995
Annual Tax Amount $2,652
Tax Year 2020
Contingent None
Lot Dimensions common
Property Description
Multiple Offers Received. Highest and Best due by noon on Monday, 9/28/2020. A rare opportunity to purchase a beautifully maintained, second floor condominium in the highly desired Brenwood Condominiums development in Minnetonka. You'll love the 9ft ceiling, jacuzzitub, master suite with walk-in closet & 3/4 bath with dual sinks. The views from your gorgeous window in the living room and three season porch are absolutely breathtaking. Modern Updated Kitchen included an island with granitecountertops. This condominium comes with two parking stalls and storage in a heated garage. Brentwood'scondo living features a share exercise room, party room, proximity to parks and trails. You'll enjoy nearby lakes, a lending library, open concept living, two bedrooms and a den, a dining room, and a living room. Enjoy this home as the original owner has. Quick close possible.
Location
State MN
County Hennepin
Zoning Residential-Multi-Family
Rooms
Family Room Amusement/Party Room, Exercise Room
Basement None
Dining Room Breakfast Area, Living/Dining Room
Interior
Heating Forced Air
Cooling Central Air
Fireplace No
Appliance Range, Microwave, Dishwasher, Refrigerator, Washer, Dryer, Disposal
Exterior
Parking Features Attached Garage, Heated Garage, Underground, Asphalt, Shared Driveway, Assigned, Garage Door Opener
Garage Spaces 2.0
Fence None
Pool None
Building
Lot Description Tree Coverage - Medium
Story One
Foundation 1552
Sewer Shared Septic
Water Shared System
Level or Stories One
Structure Type Metal Siding,Brick/Stone
New Construction false
Schools
School District Hopkins
Others
HOA Fee Include Trash,Lawn Care,Maintenance Grounds,Hazard Insurance,Cable TV,Water,Maintenance Structure,Security,Professional Mgmt,Shared Amenities,Internet
Restrictions Pets - Cats Allowed,Pets - Number Limit,Rental Restrictions May Apply,Mandatory Owners Assoc
Read Less
Want to know what your home might be worth? Contact us for a FREE valuation!

Our team is ready to help you sell your home for the highest possible price ASAP






