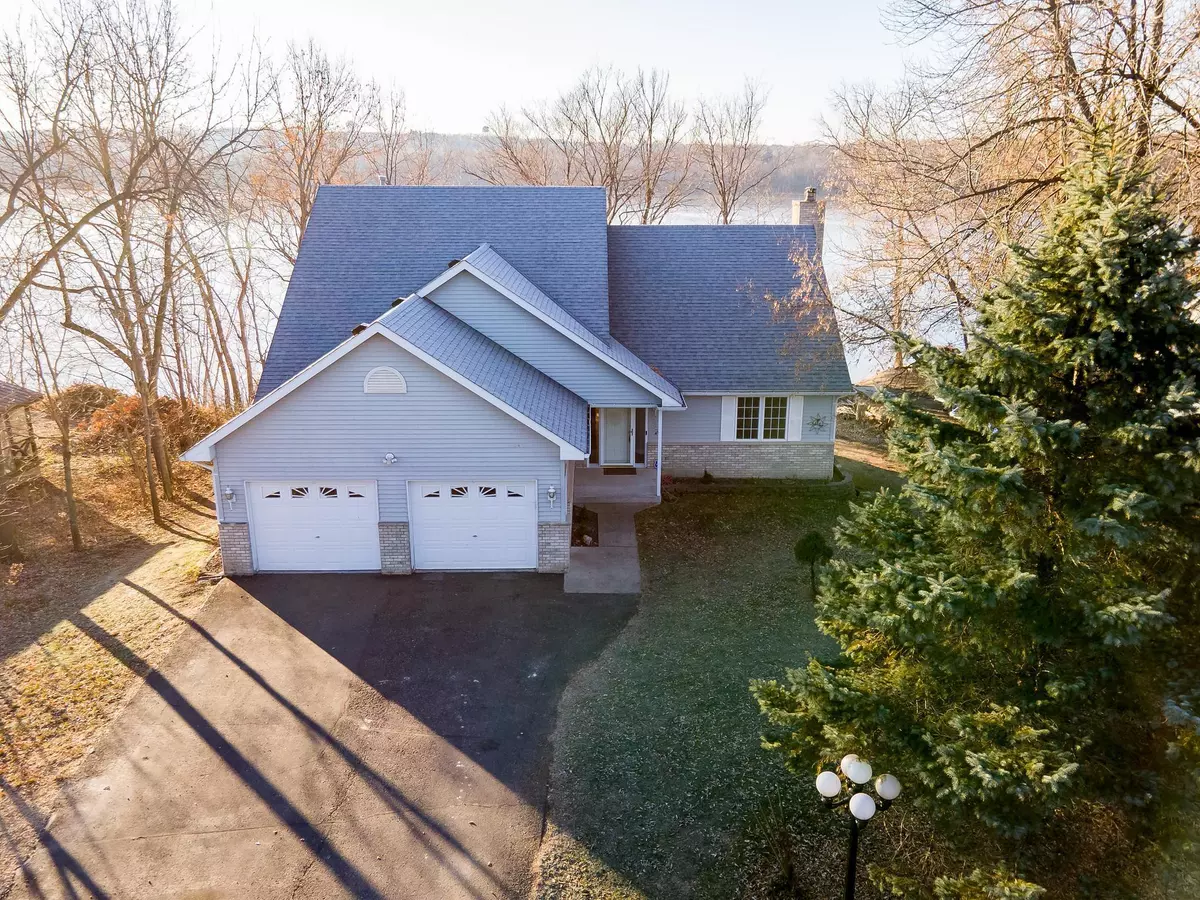$351,000
$325,000
8.0%For more information regarding the value of a property, please contact us for a free consultation.
1024 3rd ST E Hastings, MN 55033
2 Beds
3 Baths
1,832 SqFt
Key Details
Sold Price $351,000
Property Type Single Family Home
Sub Type Single Family Residence
Listing Status Sold
Purchase Type For Sale
Square Footage 1,832 sqft
Price per Sqft $191
MLS Listing ID 5688109
Sold Date 01/19/21
Bedrooms 2
Full Baths 2
Half Baths 1
Year Built 1997
Annual Tax Amount $3,710
Tax Year 2020
Contingent None
Lot Size 0.450 Acres
Acres 0.45
Lot Dimensions 276x76
Property Description
LAKE HOME - STUNNING PANORAMIC VIEWS! 76' OWNED frontage. Too many great things to list here - see MLS supplements for more detail. This custom built 1997 home in the Historic District features an open concept floorplan with 2-story vaulted ceiling. One-level living is possible here! Main floor living includes a bedroom with walk-thru full bath, laundry+ 1/2 bath and garage entry. Upper level BR suite features: private balcony with panoramic views, full bath with walk-in shower and a separate jetted tub, a walk-in closet plus separate step-in closet. The basement is unfinished currently - your opportunity to build equity! Large, lake-facing above-grade sliding egress windows, already in place, allow natural light in. Space to add living / bedroom in the basement. A bathroom is "stubbed in". Walk to Historic Downtown shops, restaurants, Riverwalk, Isabel Park, MRT and marina. Beautiful lake living only 15 min south of 494.
Location
State MN
County Dakota
Zoning Residential-Single Family
Body of Water Isabelle
Rooms
Basement Block, Daylight/Lookout Windows, Drain Tiled, Egress Window(s), Full, Storage Space, Sump Pump, Unfinished
Dining Room Kitchen/Dining Room
Interior
Heating Forced Air
Cooling Central Air
Fireplaces Number 2
Fireplaces Type Gas, Living Room, Master Bedroom, Wood Burning
Fireplace Yes
Appliance Central Vacuum, Dishwasher, Dryer, Freezer, Gas Water Heater, Microwave, Range, Refrigerator, Washer, Water Softener Owned
Exterior
Parking Features Attached Garage, Asphalt, RV Access/Parking
Garage Spaces 2.0
Pool None
Waterfront Description Lake Front
View East, Lake, Panoramic, South, West
Roof Type Age 8 Years or Less, Asphalt, Pitched
Road Frontage No
Building
Story Modified Two Story
Foundation 1375
Sewer City Sewer/Connected
Water City Water/Connected
Level or Stories Modified Two Story
Structure Type Steel Siding
New Construction false
Schools
School District Hastings
Read Less
Want to know what your home might be worth? Contact us for a FREE valuation!

Our team is ready to help you sell your home for the highest possible price ASAP






