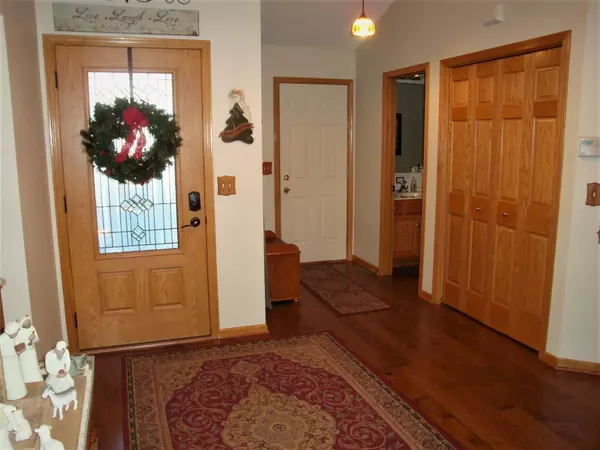$285,000
$285,000
For more information regarding the value of a property, please contact us for a free consultation.
1193 Oakwood CT NW Hutchinson, MN 55350
3 Beds
3 Baths
2,628 SqFt
Key Details
Sold Price $285,000
Property Type Single Family Home
Sub Type Single Family Residence
Listing Status Sold
Purchase Type For Sale
Square Footage 2,628 sqft
Price per Sqft $108
Subdivision Fairway Estates 2Nd Add
MLS Listing ID 5695752
Sold Date 03/03/21
Bedrooms 3
Full Baths 1
Half Baths 1
Three Quarter Bath 1
HOA Fees $110/mo
Year Built 1999
Annual Tax Amount $3,538
Tax Year 2020
Contingent None
Lot Size 4,356 Sqft
Acres 0.1
Lot Dimensions approx. 50 x 83
Property Description
Four Level Home offers appealing architectural angles, open floor plan, vaulted ceilings and paneled doors. Many updates completed throughout. Additional features include a spacious master suite with walk in closet, private master bath with jetted tub and separate shower, four season porch overlooking pond and paved walking path, open front porch, walkout lower level, in ground lawn sprinkler system and more. Three stall attached garage. Many updates throughout include, carpet, fixtures, paint, kitchen appliances, front entry and kitchen floor covering. Laundry and kitchen appliances are included.
Location
State MN
County Mcleod
Zoning Residential-Single Family
Rooms
Basement Daylight/Lookout Windows, Finished, Full, Walkout
Dining Room Breakfast Bar, Living/Dining Room
Interior
Heating Forced Air
Cooling Central Air
Fireplace No
Appliance Dishwasher, Disposal, Dryer, Humidifier, Microwave, Range, Refrigerator, Washer, Water Softener Owned
Exterior
Parking Features Attached Garage, Asphalt, Shared Driveway, Garage Door Opener
Garage Spaces 3.0
Roof Type Asphalt
Building
Story Four or More Level Split
Foundation 1358
Sewer City Sewer/Connected
Water City Water/Connected
Level or Stories Four or More Level Split
Structure Type Vinyl Siding
New Construction false
Schools
School District Hutchinson
Others
HOA Fee Include Shared Amenities, Lawn Care
Restrictions Mandatory Owners Assoc
Read Less
Want to know what your home might be worth? Contact us for a FREE valuation!

Our team is ready to help you sell your home for the highest possible price ASAP






