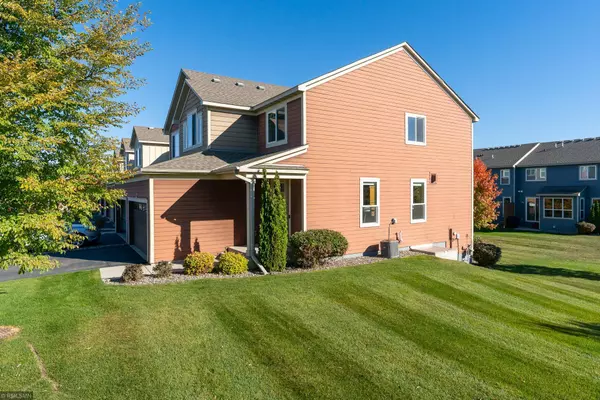$358,000
$356,900
0.3%For more information regarding the value of a property, please contact us for a free consultation.
3165 Countryside AVE #G Woodbury, MN 55129
4 Beds
4 Baths
2,647 SqFt
Key Details
Sold Price $358,000
Property Type Townhouse
Sub Type Townhouse Side x Side
Listing Status Sold
Purchase Type For Sale
Square Footage 2,647 sqft
Price per Sqft $135
Subdivision Stonemill Farms Sec 07
MLS Listing ID 5672753
Sold Date 11/25/20
Bedrooms 4
Full Baths 2
Half Baths 1
Three Quarter Bath 1
HOA Fees $326/mo
Year Built 2012
Annual Tax Amount $4,685
Tax Year 2020
Contingent None
Lot Size 2,613 Sqft
Acres 0.06
Lot Dimensions TBD
Property Description
Pristine end unit with all the finishes and upgrades in desirable Stone Mill Farms! Large corner lot with massive yard space around the entire home! All the amenities Stone Mill Farms offers! Huge kitchen with tons of cabinet space, a center island breakfast bar, under cabinet lighting, large dining area off the kitchen. Sun drenched living room with 2 sided gas fireplace, main floor laundry, 1/2 bath and large entry foyer complete the main level. Upstairs is a huge master bedroom with full master bath, walk-in closet and tray vaulted ceiling with fan, 2 more spacious bedrooms, a full bath and a large loft/media room as well. Downstairs is finished with a bright family room, a 4th bedroom and a 3/4 bath! Large insulated and sheet rocked 2-car garage complete this absolutely perfect home. This one defines “Must See”!
Location
State MN
County Washington
Zoning Residential-Single Family
Rooms
Family Room Amusement/Party Room, Exercise Room, Play Area
Basement Daylight/Lookout Windows, Drain Tiled, Finished, Full, Sump Pump
Dining Room Eat In Kitchen
Interior
Heating Forced Air, Fireplace(s)
Cooling Central Air
Fireplaces Number 1
Fireplaces Type Gas, Living Room
Fireplace Yes
Appliance Dishwasher, Dryer, Exhaust Fan, Humidifier, Gas Water Heater, Microwave, Range, Refrigerator, Washer, Water Softener Owned
Exterior
Parking Features Attached Garage, Asphalt, Insulated Garage
Garage Spaces 2.0
Fence None
Pool Below Ground, Heated, Shared
Building
Lot Description Tree Coverage - Light
Story Two
Foundation 1000
Sewer City Sewer/Connected
Water City Water/Connected
Level or Stories Two
Structure Type Fiber Board
New Construction false
Schools
School District South Washington County
Others
HOA Fee Include Maintenance Structure, Hazard Insurance, Lawn Care, Maintenance Grounds, Professional Mgmt, Trash, Shared Amenities, Snow Removal
Restrictions Other
Read Less
Want to know what your home might be worth? Contact us for a FREE valuation!

Our team is ready to help you sell your home for the highest possible price ASAP






